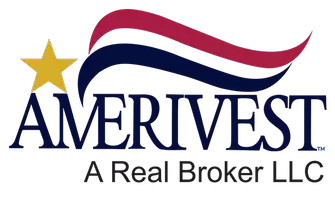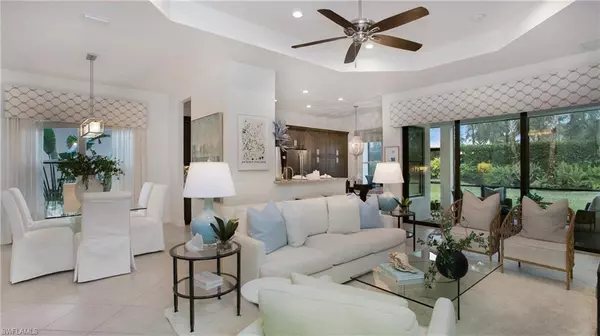3 Beds
3 Baths
2,452 SqFt
3 Beds
3 Baths
2,452 SqFt
OPEN HOUSE
Wed Jan 29, 1:00pm - 3:00pm
Key Details
Property Type Single Family Home
Sub Type Ranch,Single Family Residence
Listing Status Active
Purchase Type For Sale
Square Footage 2,452 sqft
Price per Sqft $489
Subdivision Marbella Isles
MLS Listing ID 225010067
Style Resale Property
Bedrooms 3
Full Baths 3
HOA Fees $1,745/qua
HOA Y/N No
Originating Board Naples
Year Built 2015
Annual Tax Amount $3,580
Tax Year 2024
Lot Size 8,712 Sqft
Acres 0.2
Property Description
Light, bright, and ready to welcome its new owners, the home features an open and spacious layout with one of the most popular single-level floor plans for ease of living. With 39 solar panels and 4 battery backup/storage units, you can enjoy energy independence and incredibly low electric bills—just $25 per month! The hurricane impact windows and doors provide added protection, keeping you safe and secure during any storm.
Additional features include a whole-home water filtration system and Reverse Osmosis at the kitchen sink, ensuring clean, pure water throughout. For added peace of mind, a safe in the primary closet will convey with the sale for securing your valuables.
This home is not just functional but also stylish, with beautifully staged furniture available for purchase, making it an even easier transition to your new life. The 3-car garage offers plenty of space for vehicles and storage.
Marbella Isles is conveniently located off Livingston Road between Pine Ridge and Vanderbilt Beach Roads, close to beautiful beaches, fine dining from North to South Naples, and easy access to I-75 and airports. Don't miss the opportunity to own this exceptional home in one of the best locations in Naples—perfect for those who appreciate the finest in Florida living.
Location
State FL
County Collier
Area Marbella Isles
Rooms
Bedroom Description Master BR Ground
Dining Room Eat-in Kitchen, Formal
Interior
Interior Features Built-In Cabinets, Closet Cabinets, Laundry Tub, Smoke Detectors, Window Coverings
Heating Central Electric
Flooring Carpet, Tile
Equipment Auto Garage Door, Dishwasher, Disposal, Dryer, Microwave, Range, Refrigerator/Icemaker, Reverse Osmosis, Safe, Security System, Smoke Detector, Solar Panels, Washer, Water Treatment Owned
Furnishings Negotiable
Fireplace No
Window Features Window Coverings
Appliance Dishwasher, Disposal, Dryer, Microwave, Range, Refrigerator/Icemaker, Reverse Osmosis, Safe, Washer, Water Treatment Owned
Heat Source Central Electric
Exterior
Exterior Feature Screened Lanai/Porch
Parking Features Attached
Garage Spaces 3.0
Pool Community
Community Features Clubhouse, Pool, Fitness Center, Sidewalks, Street Lights, Tennis Court(s), Gated
Amenities Available Basketball Court, Billiard Room, Bocce Court, Clubhouse, Pool, Community Room, Spa/Hot Tub, Fitness Center, Pickleball, Play Area, Sidewalk, Streetlight, Tennis Court(s)
Waterfront Description None
View Y/N Yes
View Landscaped Area, Privacy Wall
Roof Type Shingle
Total Parking Spaces 3
Garage Yes
Private Pool No
Building
Lot Description Regular
Building Description Concrete Block,Stucco, DSL/Cable Available
Story 1
Water Central, Filter, Reverse Osmosis - Partial House
Architectural Style Ranch, Single Family
Level or Stories 1
Structure Type Concrete Block,Stucco
New Construction No
Others
Pets Allowed With Approval
Senior Community No
Tax ID 76480010408
Ownership Single Family
Security Features Security System,Smoke Detector(s),Gated Community







