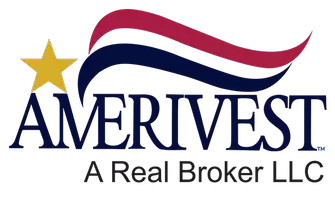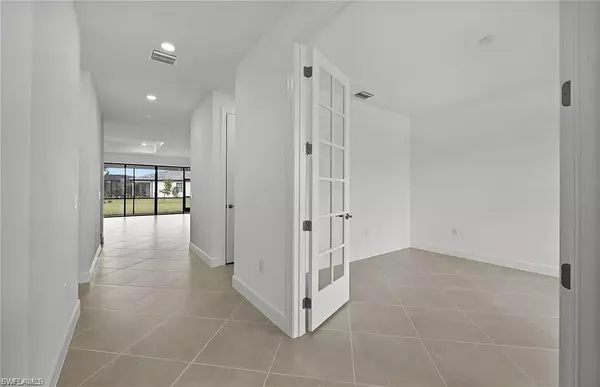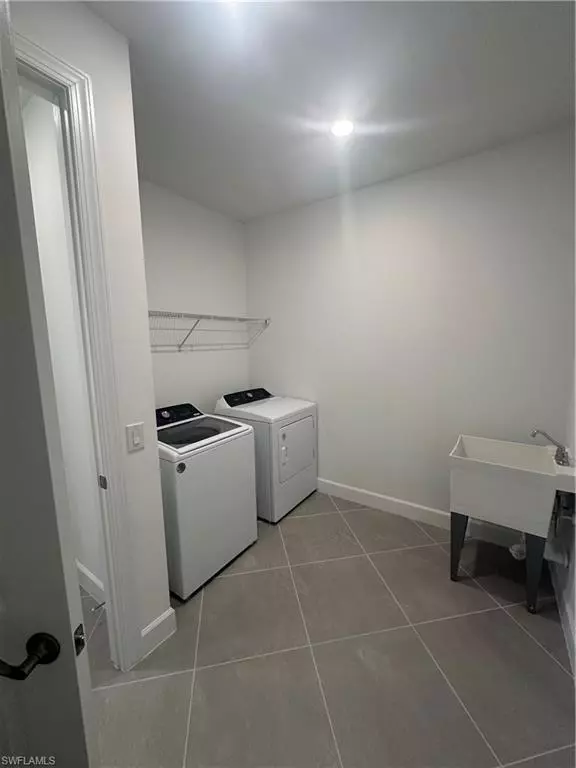4 Beds
4 Baths
2,906 SqFt
4 Beds
4 Baths
2,906 SqFt
Key Details
Property Type Single Family Home
Sub Type 2 Story,Single Family Residence
Listing Status Active
Purchase Type For Sale
Square Footage 2,906 sqft
Price per Sqft $178
Subdivision Hampton Lakes
MLS Listing ID 225009403
Style New Construction
Bedrooms 4
Full Baths 3
Half Baths 1
HOA Y/N Yes
Originating Board Florida Gulf Coast
Year Built 2024
Annual Tax Amount $2,916
Tax Year 2023
Lot Size 8,668 Sqft
Acres 0.199
Property Description
The home boasts an open floor plan with a first-floor bedroom, a stylish living room heightened with crown molding and decorative wall panels, and a modern kitchen equipped with abundant countertop space and stainless-steel appliances. Upstairs, you'll find a super spacious loft that serves as a second living area, playroom, or lounge. Relax outdoors in the screened lanai, providing a serene space to enjoy Florida's beautiful weather without the hassle of bugs.
This home is loaded with smart features and comes move-in ready, with new motorized blinds installed and an electric car charger in the garage. Basic cable and internet through Comcast are included with the HOA fee. Every aspect of the house – from flooring to roof and all appliances – is under a 1-5 year transferrable warranty, ensuring minimal maintenance needs for years to come. Best of all, you'll be the first to ever occupy this gorgeous home!
The seller is offering $10,000 towards the buyer's closing costs, making this an incredible opportunity to own a brand-new home in an exceptional community. Don't miss out on this gem – schedule your showing today!
Location
State FL
County Lee
Area Hampton Lakes
Zoning RPD
Rooms
Dining Room Dining - Living
Interior
Interior Features Built-In Cabinets, Pantry
Heating Central Electric
Flooring Tile
Equipment Cooktop - Gas, Dishwasher, Microwave, Range, Refrigerator, Tankless Water Heater, Trash Compactor, Washer
Furnishings Unfurnished
Fireplace No
Appliance Gas Cooktop, Dishwasher, Microwave, Range, Refrigerator, Tankless Water Heater, Trash Compactor, Washer
Heat Source Central Electric
Exterior
Exterior Feature Screened Lanai/Porch
Parking Features Attached
Garage Spaces 1.0
Pool Community
Community Features Clubhouse, Park, Pool, Fitness Center, Golf, Tennis Court(s), Gated
Amenities Available Basketball Court, Barbecue, Billiard Room, Business Center, Clubhouse, Park, Pool, Electric Vehicle Charging, Fitness Center, Storage, Golf Course, Guest Room, Pickleball, Play Area, Tennis Court(s)
Waterfront Description None
View Y/N Yes
Roof Type Tile
Total Parking Spaces 1
Garage Yes
Private Pool No
Building
Lot Description Regular
Story 2
Water Central
Architectural Style Two Story, Single Family
Level or Stories 2
Structure Type Concrete Block,Stucco
New Construction Yes
Others
Pets Allowed Yes
Senior Community No
Tax ID 35-43-26-L4-08000.1400
Ownership Single Family
Security Features Gated Community







