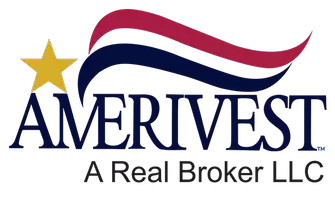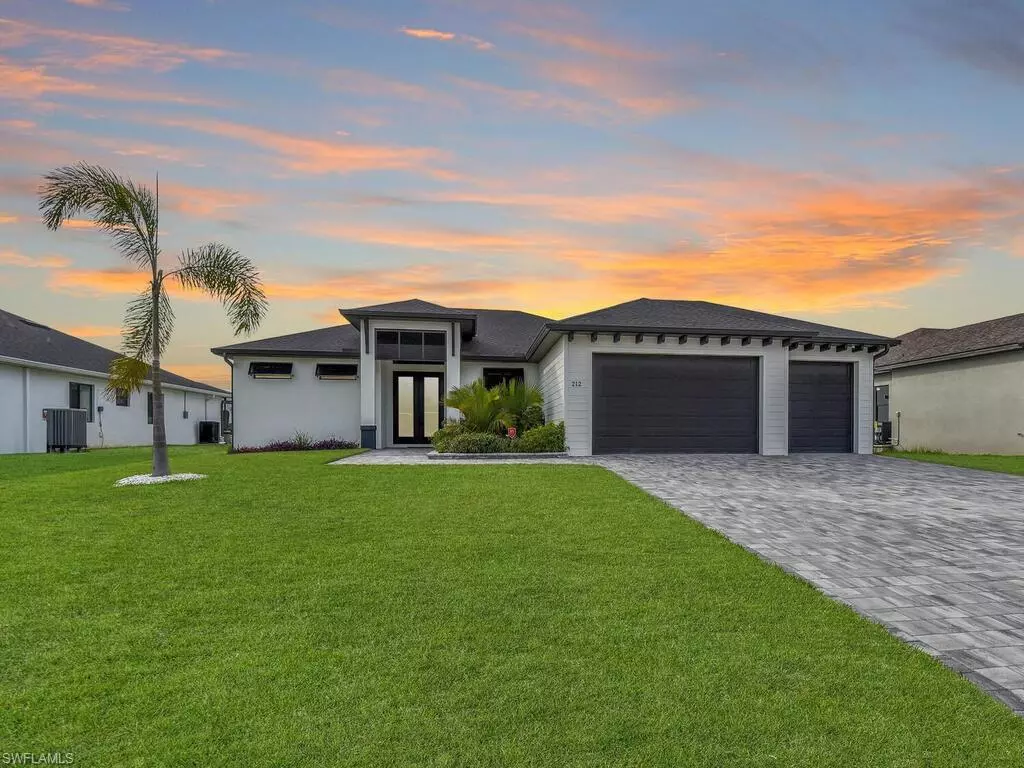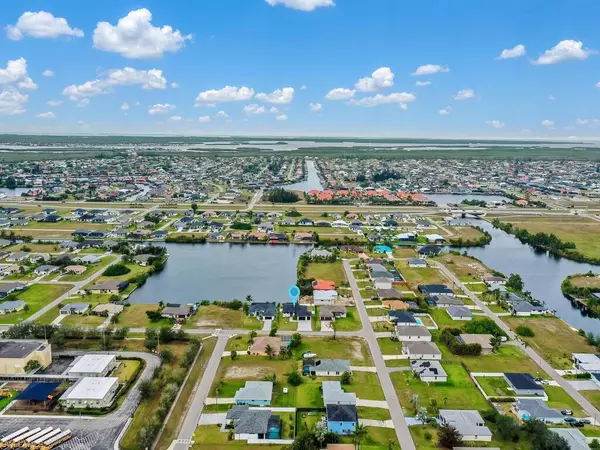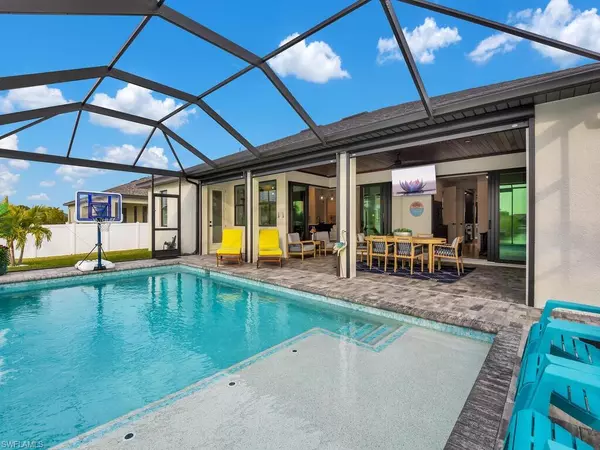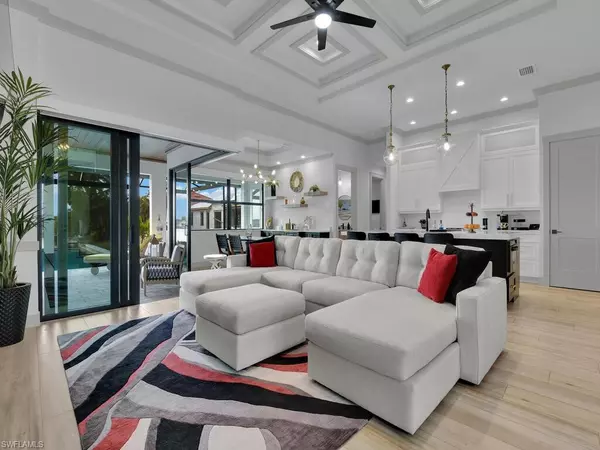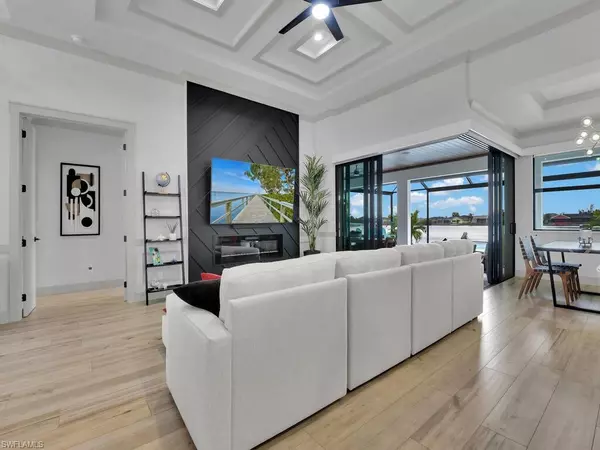3 Beds
2 Baths
1,810 SqFt
3 Beds
2 Baths
1,810 SqFt
Key Details
Property Type Single Family Home
Sub Type Ranch,Single Family Residence
Listing Status Active
Purchase Type For Sale
Square Footage 1,810 sqft
Price per Sqft $441
Subdivision Cape Coral
MLS Listing ID 225007421
Style Resale Property
Bedrooms 3
Full Baths 2
HOA Y/N No
Originating Board Florida Gulf Coast
Year Built 2021
Annual Tax Amount $8,765
Tax Year 2024
Lot Size 10,628 Sqft
Acres 0.244
Property Description
Experience breathtaking sunsets in this exquisite 3-bedroom + den, 2-bathroom home with a 3-car garage. Nestled on a serene lakefront, this property offers the perfect blend of relaxed elegance, functionality, and modern luxury.
Home features an open floor plan ideal for entertaining, with living spaces that flow seamlessly into the oversized pool area via a 90-degree sliding glass doors. The gourmet kitchen boasts solid-wood cabinets, quartz countertops, an upgraded appliance package (including a microwave drawer), and a built-in buffet station with a wine refrigerator. Luxurious details include custom tray ceilings, porcelain tile flooring throughout, and a fireplace feature wall in the living room. Outdoor Oasis includes saltwater heated pool with swim shelf, under-truss lanai with cypress wood ceiling, a full built-in summer kitchen, and a vinyl privacy fence. For additional peace of mind, the home features HURRICANE IMPACT WINDOWS and STORM SMART SHUTTERS. Beautiful paver driveway, lush Floratam lawn with sprinkler system, and a thoughtfully designed landscape package. Home is on city water and sewer. This home is more than just a place to live; it's a lifestyle. From its craftsmanship to the attention to detail, you'll fall in love with everything this home has to offer. Don't miss your chance to own this extraordinary property. Schedule your private showing today!
Location
State FL
County Lee
Area Cape Coral
Zoning R1-W
Rooms
Bedroom Description Split Bedrooms
Dining Room Formal
Kitchen Island
Interior
Interior Features Built-In Cabinets, Laundry Tub, Pantry, Zero/Corner Door Sliders
Heating Central Electric
Flooring Tile
Equipment Dishwasher, Disposal, Dryer, Range, Refrigerator, Security System, Washer, Wine Cooler
Furnishings Unfurnished
Fireplace No
Appliance Dishwasher, Disposal, Dryer, Range, Refrigerator, Washer, Wine Cooler
Heat Source Central Electric
Exterior
Exterior Feature Screened Lanai/Porch, Outdoor Kitchen
Parking Features Driveway Paved, Attached
Garage Spaces 3.0
Pool Below Ground, Concrete, Equipment Stays, Screen Enclosure
Amenities Available None
Waterfront Description Fresh Water,Lake,Seawall
View Y/N Yes
View Lake
Roof Type Shingle
Street Surface Paved
Total Parking Spaces 3
Garage Yes
Private Pool Yes
Building
Lot Description Regular
Story 1
Water Central
Architectural Style Ranch, Single Family
Level or Stories 1
Structure Type Concrete Block,Stucco
New Construction No
Schools
Elementary Schools School Choice
Middle Schools School Choice
High Schools School Choice
Others
Pets Allowed Yes
Senior Community No
Tax ID 17-44-23-C1-03945.0720
Ownership Single Family
Security Features Security System

