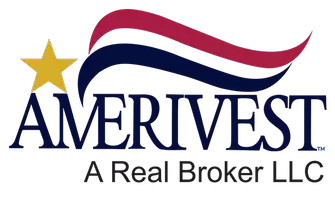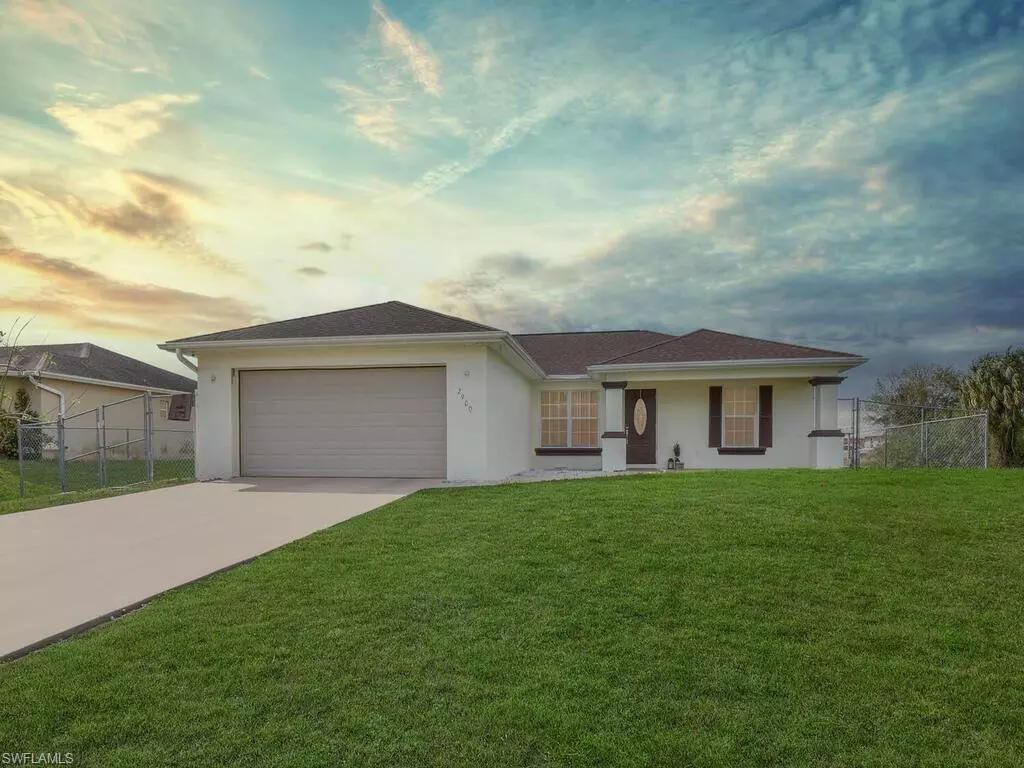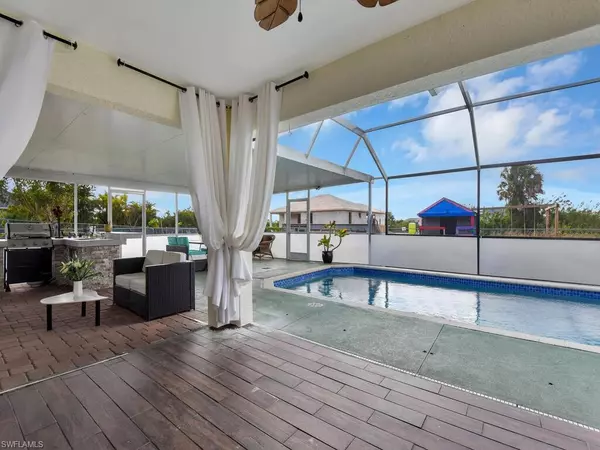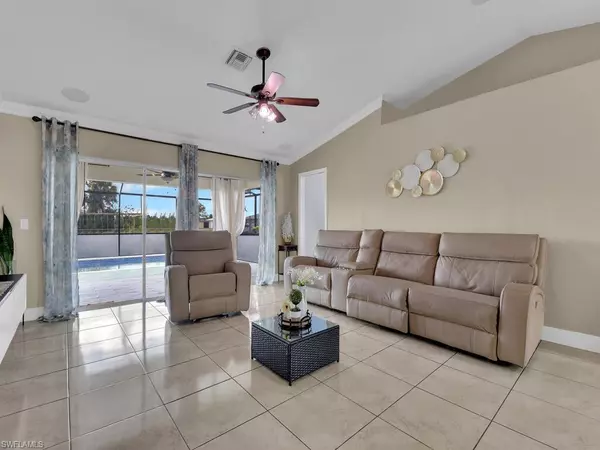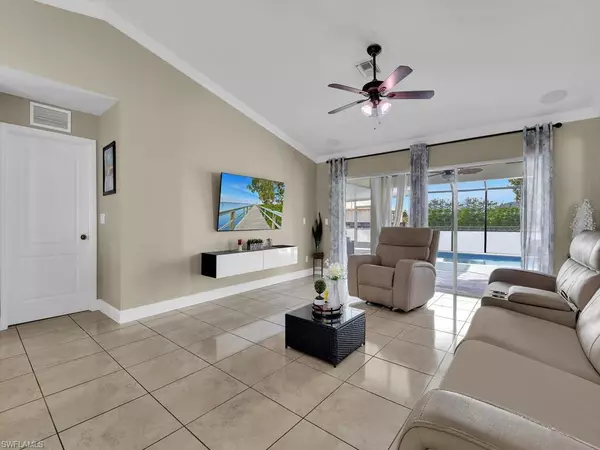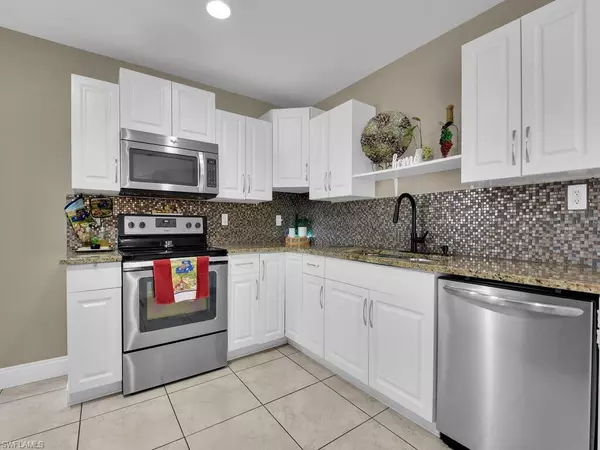3 Beds
2 Baths
1,408 SqFt
3 Beds
2 Baths
1,408 SqFt
Key Details
Property Type Single Family Home
Sub Type Ranch,Single Family Residence
Listing Status Active
Purchase Type For Sale
Square Footage 1,408 sqft
Price per Sqft $262
Subdivision Lehigh Acres
MLS Listing ID 225008364
Style Resale Property
Bedrooms 3
Full Baths 2
HOA Y/N No
Originating Board Naples
Year Built 2005
Annual Tax Amount $2,512
Tax Year 2023
Lot Size 10,890 Sqft
Acres 0.25
Property Description
Welcome to your dream home in Lehigh Acres! This stunning 3-bedroom, 2-bathroom property offers a total of 3,176 sq. ft. of beautifully designed living space (inside and out) and is an entertainer's paradise.
Step inside to a bright and open floor plan with vaulted ceilings that create an inviting, airy atmosphere. The fully remodeled kitchen is a chef's delight, featuring granite countertops, wood cabinetry, and stainless steel appliances. The spacious living and dining areas flow seamlessly, perfect for gatherings with family and friends.
The primary suite is a tranquil retreat, complete with a luxurious frameless shower adorned with dark gray matte tiles and stone flooring, plus a stylish walk-in closet. The guest bedrooms and adjoining Jack-and-Jill bathroom have also been tastefully remodeled with 24x24 white ceramic tile, LED mirrors, and high-end finishes throughout.
Outdoor living takes center stage with a screened-in lanai, an in-ground pool, and a fully equipped outdoor kitchen. Whether you're hosting a summer barbecue or relaxing poolside, this backyard is perfect for making memories. Additional highlights include: Brand-new roof installed in 2023 and tastefully updated finishes throughout.
This home is move-in ready and waiting for you to enjoy the ultimate Florida lifestyle. Don't miss out—schedule your private showing today!
Location
State FL
County Lee
Area Lehigh Acres
Zoning RS-1
Rooms
Bedroom Description Master BR Ground,Split Bedrooms
Dining Room Breakfast Bar, Dining - Living
Kitchen Pantry
Interior
Interior Features Vaulted Ceiling(s), Walk-In Closet(s)
Heating Central Electric
Flooring Tile
Equipment Auto Garage Door, Dishwasher, Microwave, Range, Refrigerator
Furnishings Unfurnished
Fireplace No
Appliance Dishwasher, Microwave, Range, Refrigerator
Heat Source Central Electric
Exterior
Exterior Feature Screened Lanai/Porch, Built In Grill, Outdoor Kitchen
Parking Features Driveway Paved, Attached
Garage Spaces 2.0
Fence Fenced
Pool Below Ground, Concrete, Screen Enclosure
Amenities Available None
Waterfront Description None
View Y/N Yes
View Landscaped Area
Roof Type Shingle
Total Parking Spaces 2
Garage Yes
Private Pool Yes
Building
Lot Description Dead End, Regular
Story 1
Sewer Septic Tank
Water Well
Architectural Style Ranch, Single Family
Level or Stories 1
Structure Type Concrete Block,Stucco
New Construction No
Others
Pets Allowed Yes
Senior Community No
Tax ID 03-45-26-08-00073.0100
Ownership Single Family

