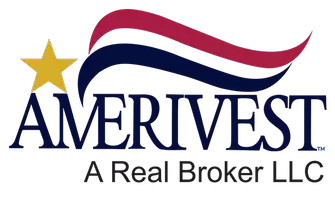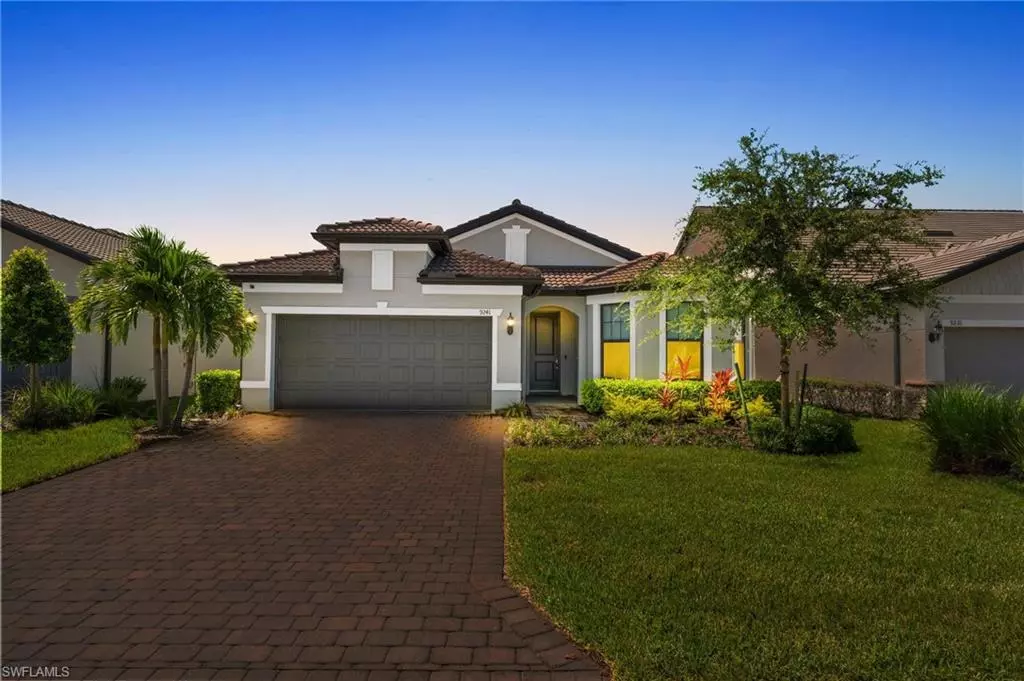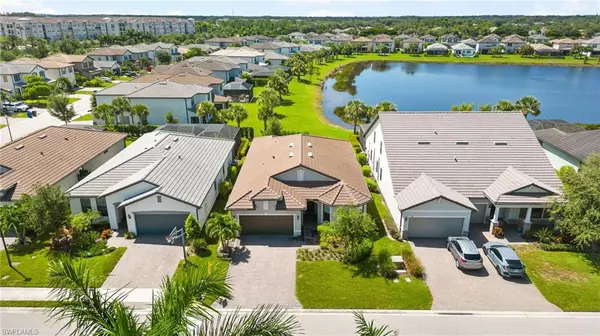3 Beds
2 Baths
2,000 SqFt
3 Beds
2 Baths
2,000 SqFt
OPEN HOUSE
Sun Feb 02, 12:00pm - 3:00pm
Key Details
Property Type Single Family Home
Sub Type Ranch,Single Family Residence
Listing Status Active
Purchase Type For Sale
Square Footage 2,000 sqft
Price per Sqft $284
Subdivision Westbrook
MLS Listing ID 225009826
Style Resale Property
Bedrooms 3
Full Baths 2
HOA Fees $872/qua
HOA Y/N Yes
Originating Board Bonita Springs
Year Built 2021
Annual Tax Amount $5,576
Tax Year 2024
Lot Size 6,791 Sqft
Acres 0.1559
Property Description
versatile flex/den. Perfect for a home office or an additional living space. Situated directly across from the amenity center, you'll have easy
access to the community's pool, fitness center, and recreational facilities. Enjoy serene water views from your backyard, adding a touch of
tranquility to your everyday life. The spacious backyard offers ample room for a custom pool, making it an ideal space for outdoor entertaining
and relaxation. Built with impact windows and doors, this home provides enhanced safety and energy efficiency. Benefit from the low HOA fees
while enjoying all the amenities and community features that Westbrook has to offer. This home is perfect for families, retirees, or anyone
seeking a comfortable and stylish living space in a vibrant community. Don't miss the opportunity to make 9241 Holden Dr. your new home!
Location
State FL
County Lee
Area Westbrook
Zoning RPD
Rooms
Bedroom Description Split Bedrooms
Dining Room Dining - Living
Kitchen Island, Pantry
Interior
Interior Features Pantry, Smoke Detectors, Walk-In Closet(s), Window Coverings
Heating Central Electric
Flooring Carpet, Tile
Equipment Auto Garage Door, Dishwasher, Disposal, Dryer, Microwave, Range, Refrigerator/Freezer, Refrigerator/Icemaker, Self Cleaning Oven, Smoke Detector, Warming Tray, Washer, Washer/Dryer Hookup
Furnishings Negotiable
Fireplace No
Window Features Window Coverings
Appliance Dishwasher, Disposal, Dryer, Microwave, Range, Refrigerator/Freezer, Refrigerator/Icemaker, Self Cleaning Oven, Warming Tray, Washer
Heat Source Central Electric
Exterior
Exterior Feature Screened Lanai/Porch
Parking Features Attached
Garage Spaces 2.0
Pool Community
Community Features Clubhouse, Pool, Fitness Center, Sidewalks, Street Lights, Gated
Amenities Available Barbecue, Clubhouse, Pool, Community Room, Fitness Center, Play Area, Sidewalk, Streetlight, Underground Utility
Waterfront Description None
View Y/N Yes
View Landscaped Area, Pond, Pool/Club
Roof Type Tile
Street Surface Paved
Total Parking Spaces 2
Garage Yes
Private Pool No
Building
Lot Description Regular
Building Description Concrete Block,Stucco, DSL/Cable Available
Story 1
Water Central
Architectural Style Ranch, Single Family
Level or Stories 1
Structure Type Concrete Block,Stucco
New Construction No
Schools
Elementary Schools Lee County
Middle Schools Lee County
High Schools Lee County
Others
Pets Allowed Limits
Senior Community No
Tax ID 10-46-25-L1-1100C.2900
Ownership Single Family
Security Features Smoke Detector(s),Gated Community
Num of Pet 3







