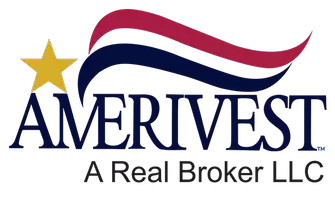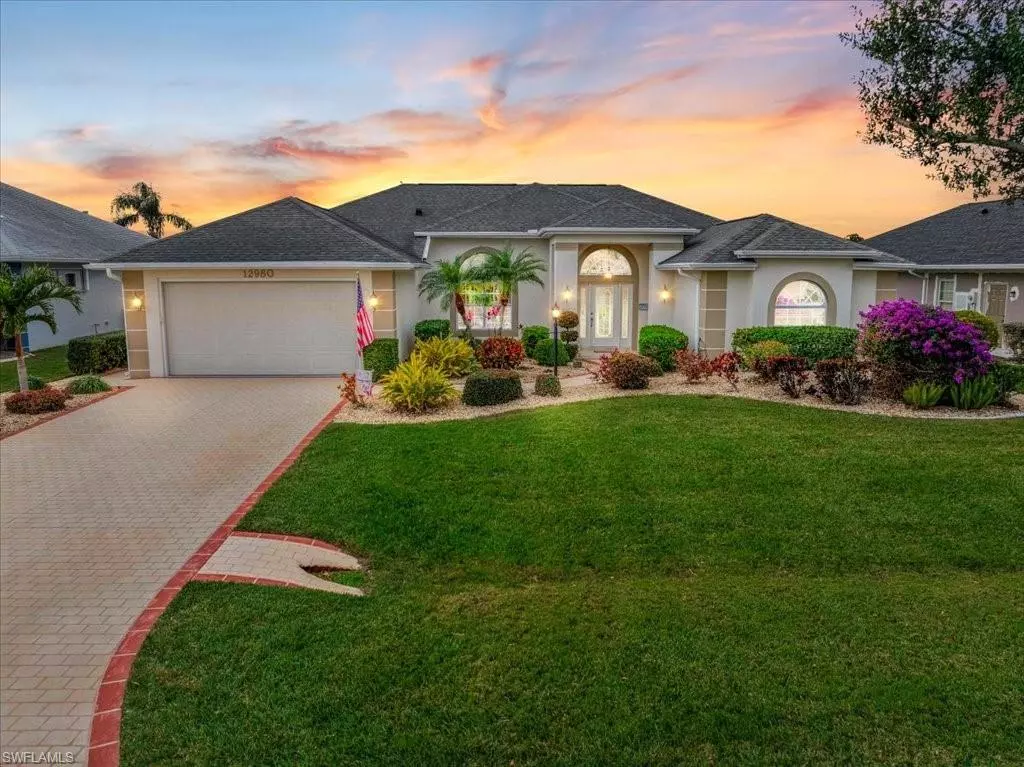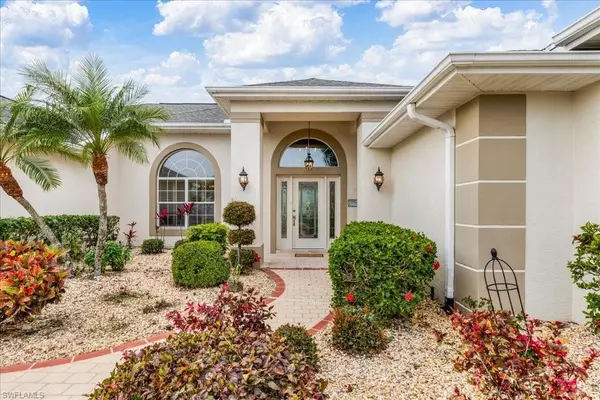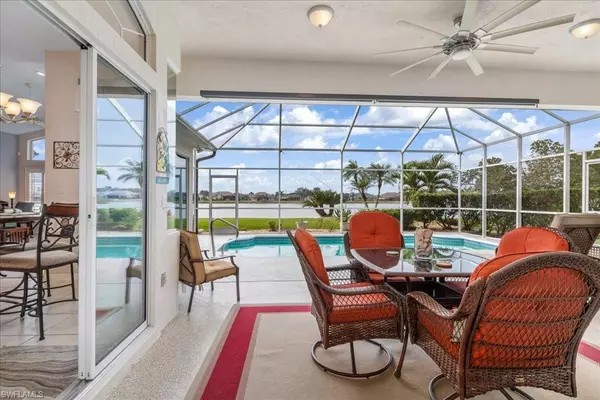3 Beds
2 Baths
2,343 SqFt
3 Beds
2 Baths
2,343 SqFt
Key Details
Property Type Single Family Home
Sub Type Ranch,Single Family Residence
Listing Status Active
Purchase Type For Sale
Square Footage 2,343 sqft
Price per Sqft $259
Subdivision Lake Pembroke
MLS Listing ID 225009193
Style Resale Property
Bedrooms 3
Full Baths 2
HOA Fees $200/ann
HOA Y/N No
Originating Board Florida Gulf Coast
Year Built 1997
Annual Tax Amount $4,320
Tax Year 2024
Lot Size 0.730 Acres
Acres 0.73
Property Description
Location
State FL
County Desoto
Area Lake Pembroke
Rooms
Bedroom Description First Floor Bedroom,Master BR Ground,Split Bedrooms
Dining Room Eat-in Kitchen, Formal
Kitchen Built-In Desk, Island, Pantry
Interior
Interior Features Built-In Cabinets, Laundry Tub, Pantry, Smoke Detectors, Vaulted Ceiling(s), Walk-In Closet(s), Window Coverings
Heating Central Electric
Flooring Carpet, Tile
Equipment Auto Garage Door, Cooktop - Electric, Dishwasher, Double Oven, Dryer, Microwave, Refrigerator, Smoke Detector, Wall Oven, Washer
Furnishings Turnkey
Fireplace No
Window Features Window Coverings
Appliance Electric Cooktop, Dishwasher, Double Oven, Dryer, Microwave, Refrigerator, Wall Oven, Washer
Heat Source Central Electric
Exterior
Exterior Feature Screened Lanai/Porch
Parking Features Driveway Paved, Attached
Garage Spaces 2.0
Pool Below Ground, Concrete, Screen Enclosure
Amenities Available None
Waterfront Description Lake
View Y/N Yes
View Lake, Pool/Club
Roof Type Shingle
Street Surface Paved
Porch Patio
Total Parking Spaces 2
Garage Yes
Private Pool Yes
Building
Lot Description Oversize
Story 1
Water Central
Architectural Style Ranch, Single Family
Level or Stories 1
Structure Type Concrete Block,Stucco
New Construction No
Schools
Elementary Schools Nocatee Elementary School
Middle Schools Desoto Middle School
High Schools Desoto High School
Others
Pets Allowed Limits
Senior Community No
Tax ID 31-39-23-0202-0080-0070
Ownership Single Family
Security Features Smoke Detector(s)
Num of Pet 3







