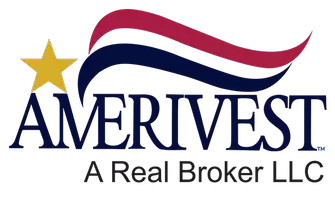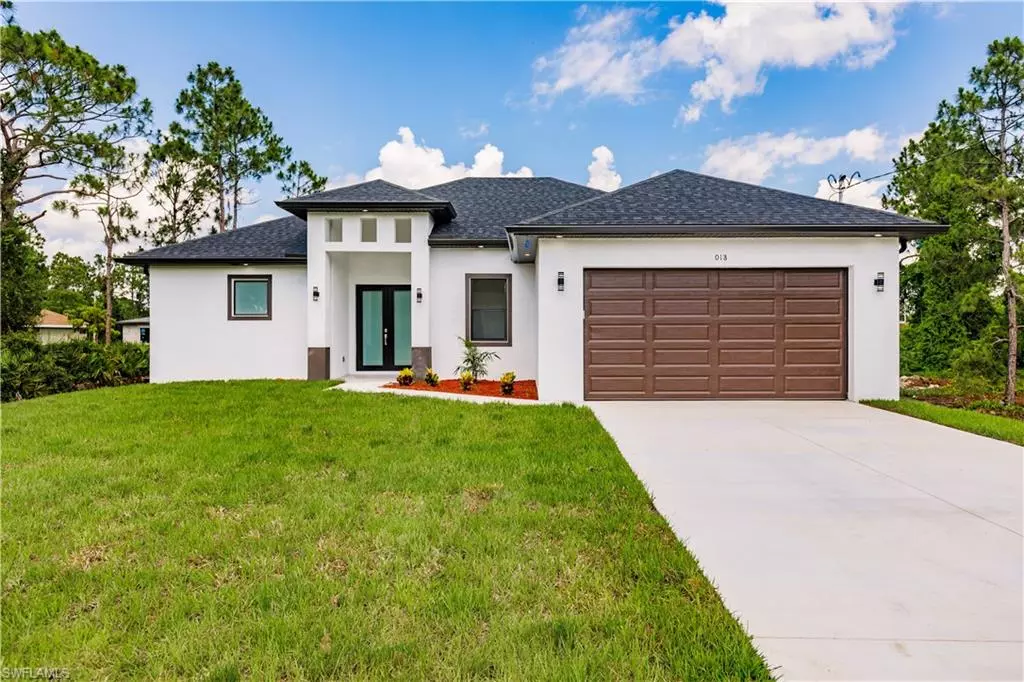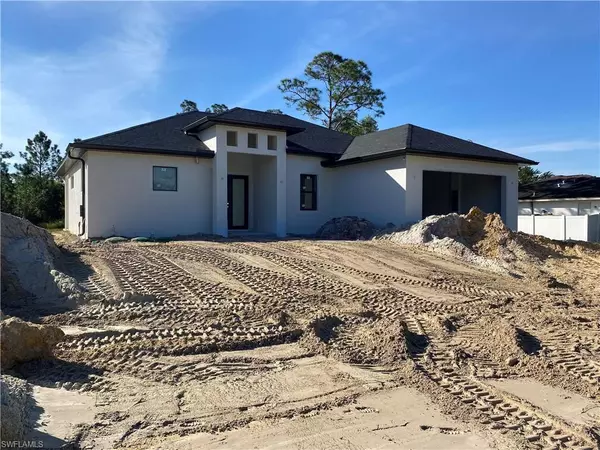3 Beds
3 Baths
1,643 SqFt
3 Beds
3 Baths
1,643 SqFt
Key Details
Property Type Single Family Home
Sub Type Ranch,Single Family Residence
Listing Status Active
Purchase Type For Sale
Square Footage 1,643 sqft
Price per Sqft $237
Subdivision West Lehigh
MLS Listing ID 224100793
Style Under Construction
Bedrooms 3
Full Baths 2
Half Baths 1
HOA Y/N No
Originating Board Florida Gulf Coast
Year Built 2025
Annual Tax Amount $382
Tax Year 2023
Lot Size 10,018 Sqft
Acres 0.23
Property Description
The home features an open floor plan that seamlessly integrates living and entertaining spaces, enhanced by 10-foot ceilings throughout and stunning 11-foot coffered ceilings in the living room and master bedroom. The kitchen is a chef's dream, boasting modern wood cabinetry, quartz countertops and backsplash, stainless steel appliances, a spacious island, and a sleek stainless steel sink. Designed for gatherings and everyday enjoyment, the kitchen flows effortlessly into the living areas.
The master suite is a private retreat, complete with a luxurious walk-in shower, double vanity with quartz countertops, and a separate water closet. Secondary bedrooms are generously sized, with porcelain tile flooring extending to all bathrooms, ensuring both style and durability. A full bathroom with a bathtub and a convenient half-bath with exterior access enhance the home's functionality.
Every aspect of this property has been designed with comfort and efficiency in mind. Hurricane-rated bronze-finished windows and doors offer safety and style, while an energy-efficient central air conditioning system ensures year-round comfort. The home is also pre-wired for a security camera system, giving you peace of mind.
Outdoor living is a delight with a spacious covered lanai featuring porcelain tile floors, perfect for entertaining or relaxing. Wide double sliding doors connect the lanai to the living room and kitchen, creating a harmonious flow between indoor and outdoor spaces. A two-car garage and a roomy laundry area add to the home's convenience and practicality.
Set in a peaceful neighborhood with access to excellent schools, this home is the perfect blend of style, function, and location. It's a rare opportunity to own a brand-new property designed to meet your modern lifestyle needs.
Estimated construction completion date: February 2025
Location
State FL
County Lee
Area West Lehigh
Zoning RS-1
Rooms
Bedroom Description First Floor Bedroom,Master BR Ground,Split Bedrooms
Dining Room Breakfast Bar, Dining - Family
Kitchen Island, Pantry
Interior
Interior Features Built-In Cabinets, Coffered Ceiling(s), Foyer, French Doors, Smoke Detectors, Walk-In Closet(s)
Heating None
Flooring Tile
Equipment Dishwasher, Dryer, Microwave, Range, Refrigerator, Smoke Detector, Washer, Washer/Dryer Hookup, Water Treatment Owned
Furnishings Unfurnished
Fireplace No
Appliance Dishwasher, Dryer, Microwave, Range, Refrigerator, Washer, Water Treatment Owned
Heat Source None
Exterior
Exterior Feature Open Porch/Lanai
Parking Features Driveway Paved, Attached
Garage Spaces 2.0
Amenities Available Internet Access, See Remarks, Shopping
Waterfront Description None
View Y/N Yes
Roof Type Shingle
Street Surface Paved
Porch Patio
Total Parking Spaces 2
Garage Yes
Private Pool No
Building
Lot Description Regular
Building Description Concrete Block,Stucco, DSL/Cable Available
Story 1
Sewer Septic Tank
Water Softener, Well
Architectural Style Ranch, Single Family
Level or Stories 1
Structure Type Concrete Block,Stucco
New Construction No
Schools
Elementary Schools G. Weaver Hipps Elementary School
Middle Schools Lehigh Acres Middle School
High Schools Lehigh Senior High School
Others
Pets Allowed Yes
Senior Community No
Tax ID 01-45-26-04-00035.0080
Ownership Single Family
Security Features Smoke Detector(s)







