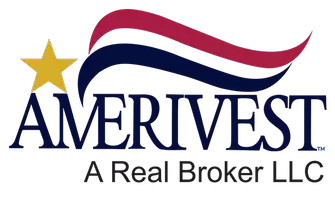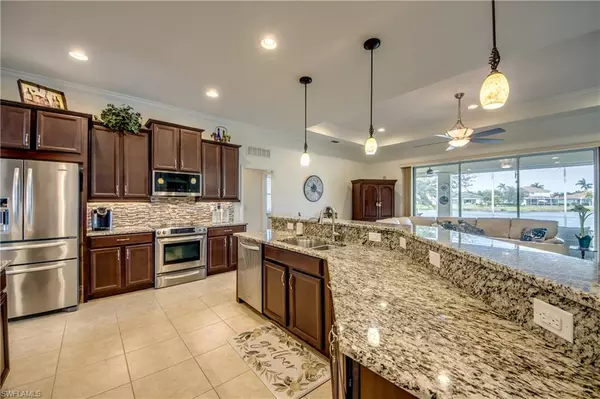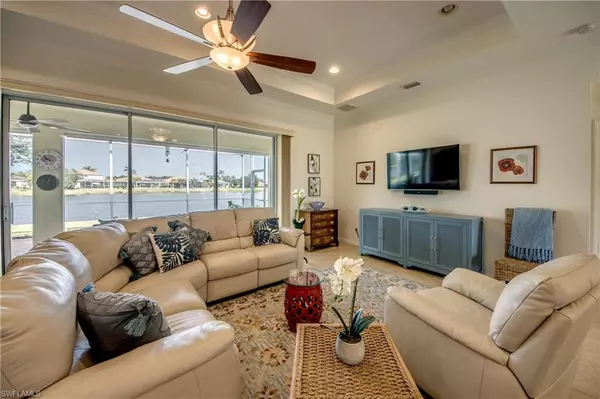3 Beds
2 Baths
2,264 SqFt
3 Beds
2 Baths
2,264 SqFt
Key Details
Property Type Single Family Home
Sub Type Ranch,Single Family Residence
Listing Status Active
Purchase Type For Sale
Square Footage 2,264 sqft
Price per Sqft $234
Subdivision Ashbury
MLS Listing ID 225004517
Style Resale Property
Bedrooms 3
Full Baths 2
HOA Y/N Yes
Originating Board Florida Gulf Coast
Year Built 2012
Annual Tax Amount $3,381
Tax Year 2023
Lot Size 9,452 Sqft
Acres 0.217
Property Description
Over 2,200 sq ft of spacious, open-concept indoor living, the owners spared no expense with upgrades. AC replaced fall of 2024. The home boasts stunning crown-molding, tray ceilings, neutral tile flooring, double glass French doors leading to the office and gorgeous double glass etched front doors adorning the foyer. The gourmet kitchen has upgraded Kitchen Aid SS appliances and endless granite countertops with ample cabinet storage. In addition to the tasteful backsplash, pendant lighting, oversized island with bar-seating and roomy pantry, this bright and airy open concept kitchen/great room is the heart of the home.
While the primary bedroom and ensuite bath are a perfect escape, with lovely hardwood flooring, a view of the lake and a garden size tub and walk-in shower for relaxing. There's also access to the expansive lanai from both the primary suite and great room, allowing the best in indoor/outdoor living. Perfect for entertaining, the lanai has an exceptional lake view and showcases the lush, tropical landscaping from every angle. It also boasts upgraded paver decking and is large enough for an outdoor dining set, kitchen and secondary living room space as well. Other upgrades include a spacious, fully finished 3-car garage with epoxy flooring, electric roll-down shutters on the lanai and front doors and hurricane panels for every window.
This home truly has it all and is a definite must-see! Please schedule a showing today and experience what the SWFL lifestyle is all about!
Location
State FL
County Lee
Area Sandoval
Zoning RD-D
Rooms
Bedroom Description First Floor Bedroom,Master BR Ground,Split Bedrooms
Dining Room Breakfast Bar, Dining - Living, Eat-in Kitchen, Formal
Kitchen Pantry
Interior
Interior Features Cathedral Ceiling(s), Coffered Ceiling(s), Laundry Tub, Pull Down Stairs, Smoke Detectors, Tray Ceiling(s), Vaulted Ceiling(s), Volume Ceiling, Window Coverings
Heating Central Electric
Flooring Tile, Wood
Equipment Auto Garage Door, Dishwasher, Disposal, Microwave, Range, Refrigerator, Self Cleaning Oven, Washer/Dryer Hookup
Furnishings Unfurnished
Fireplace No
Window Features Window Coverings
Appliance Dishwasher, Disposal, Microwave, Range, Refrigerator, Self Cleaning Oven
Heat Source Central Electric
Exterior
Exterior Feature Screened Lanai/Porch
Parking Features Driveway Paved, Attached
Garage Spaces 3.0
Pool Community
Community Features Clubhouse, Pool, Dog Park, Fitness Center, Fishing, Sidewalks, Street Lights, Tennis Court(s), Gated
Amenities Available Basketball Court, Bike And Jog Path, Bocce Court, Cabana, Clubhouse, Pool, Community Room, Dog Park, Fitness Center, Fishing Pier, Hobby Room, Internet Access, Pickleball, Play Area, Sidewalk, Streetlight, Tennis Court(s), Underground Utility, Volleyball
Waterfront Description Lake
View Y/N Yes
View Lake
Roof Type Tile
Street Surface Paved
Porch Patio
Total Parking Spaces 3
Garage Yes
Private Pool No
Building
Lot Description Oversize
Building Description Concrete Block,Stucco, DSL/Cable Available
Story 1
Water Assessment Paid, Central
Architectural Style Ranch, Single Family
Level or Stories 1
Structure Type Concrete Block,Stucco
New Construction No
Schools
Elementary Schools School Choice
Middle Schools School Choice
High Schools School Choice
Others
Pets Allowed Yes
Senior Community No
Tax ID 29-44-23-C2-00528.0380
Ownership Single Family
Security Features Gated Community,Smoke Detector(s)







