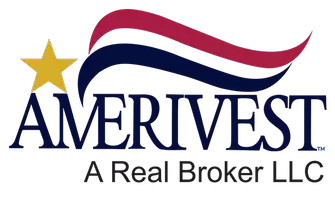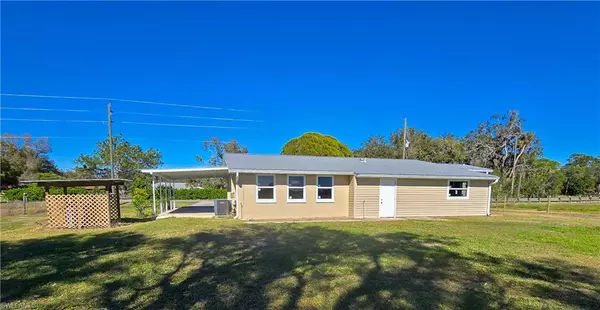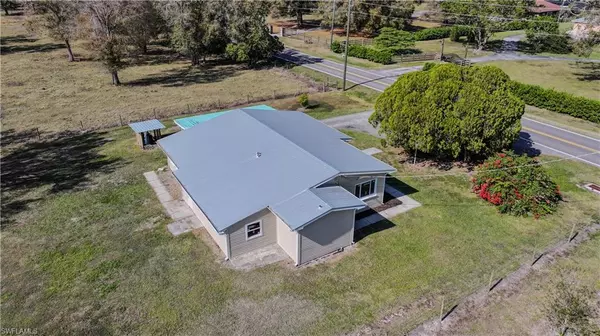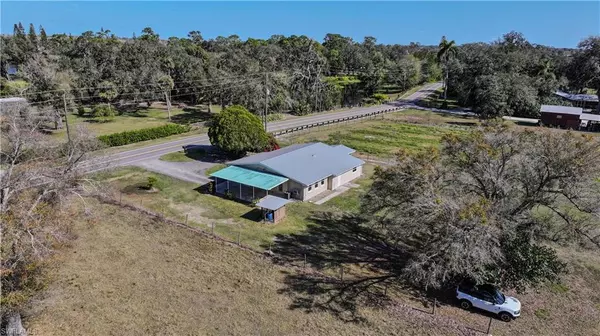3 Beds
2 Baths
1,234 SqFt
3 Beds
2 Baths
1,234 SqFt
Key Details
Property Type Single Family Home
Sub Type Ranch,Single Family Residence
Listing Status Active
Purchase Type For Sale
Square Footage 1,234 sqft
Price per Sqft $283
Subdivision Labelle
MLS Listing ID 225006504
Style Resale Property
Bedrooms 3
Full Baths 2
HOA Y/N No
Originating Board Florida Gulf Coast
Year Built 1958
Annual Tax Amount $3,050
Tax Year 2024
Lot Size 0.960 Acres
Acres 0.96
Property Description
Discover the perfect blend of location, charm, and potential at 3555 Fort Denaud Road, LaBelle, FL! Nestled on a hard-to-find 1-acre home site, this vintage 3-bedroom, 2-bath concrete block home offers endless opportunities for its next lucky owner. Whether you're searching for a starter home, a serene retirement retreat, or something in between, this property ticks all the boxes.
Key Features Include:
• New Impact Windows Throughout – A major upgrade for energy efficiency, security, and peace of mind.
• Metal Galvalume Roof – Built to last and perfect for Florida's climate.
• Updated Exterior – Fresh paint, decorative front porch, gutters, and a semi-circle driveway enhance curb appeal.
• Master Bathroom Renovated – Fully remodeled with modern touches.
• Fenced 1-Acre Lot – A spacious, private yard with a concrete slab ready for a future outbuilding.
Step outside and enjoy the partial old river views and the calming ambiance of the nearby Caloosahatchee River, just a stone's throw away. This area is renowned for its prestigious Fort Denaud address, making it a sought-after location where your equity is bound to appreciate.
While the home's interior retains its vintage charm, the remaining updates are minor and can be completed at your own pace, allowing you to truly make this house your own.
This hidden gem is more than a home; it's an opportunity to create your dream lifestyle. Don't miss the chance to secure this property with its unbeatable location and undeniable potential!
Location
State FL
County Hendry
Area Labelle
Rooms
Bedroom Description First Floor Bedroom,Master BR Ground,Master BR Sitting Area
Dining Room Breakfast Bar, Dining - Living
Kitchen Dome Kitchen
Interior
Interior Features Custom Mirrors
Heating Central Electric
Flooring Carpet, Vinyl
Equipment Range
Furnishings Unfurnished
Fireplace No
Appliance Range
Heat Source Central Electric
Exterior
Parking Features Covered, Driveway Paved, Paved, Attached Carport
Carport Spaces 1
Amenities Available Horses OK
Waterfront Description None
View Y/N Yes
View Landscaped Area
Roof Type Metal
Street Surface Paved
Total Parking Spaces 1
Garage No
Private Pool No
Building
Lot Description Oversize
Story 1
Sewer Septic Tank
Water Well
Architectural Style Ranch, Single Family
Level or Stories 1
Structure Type Concrete Block,Wood Frame,Brick,Vinyl Siding
New Construction No
Schools
Elementary Schools Labelle Elementary
Middle Schools Labelle Middle
High Schools Labelle High
Others
Pets Allowed Yes
Senior Community No
Tax ID 1-28-43-14-A00-0023.0000
Ownership Single Family







