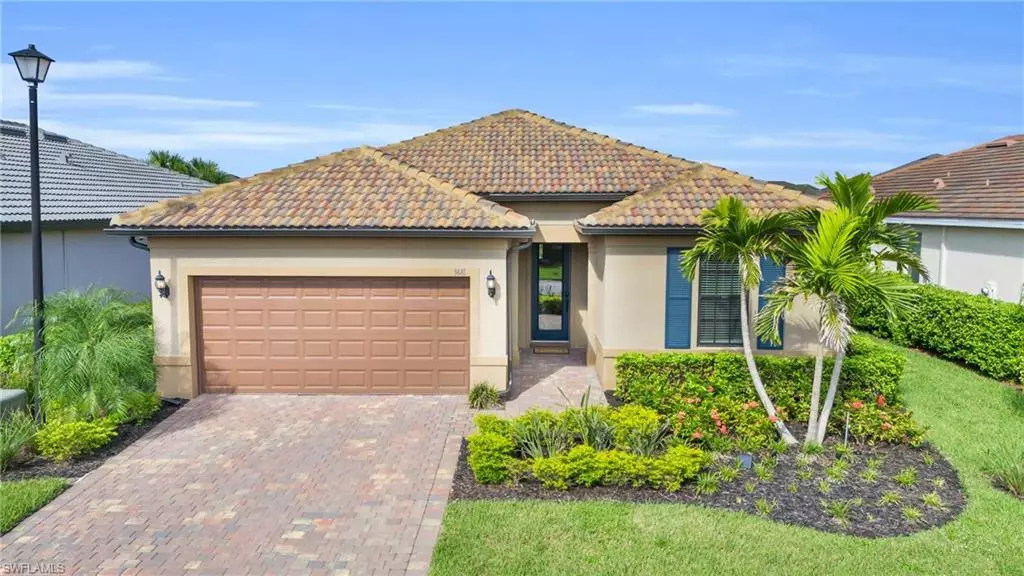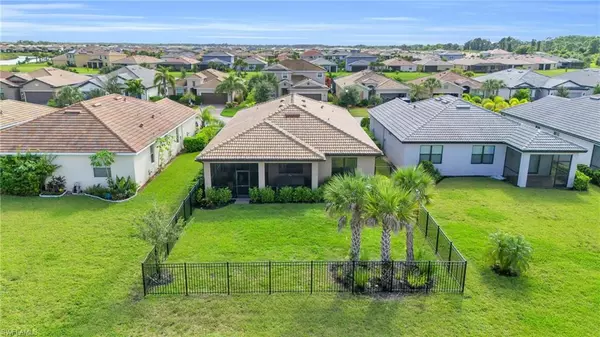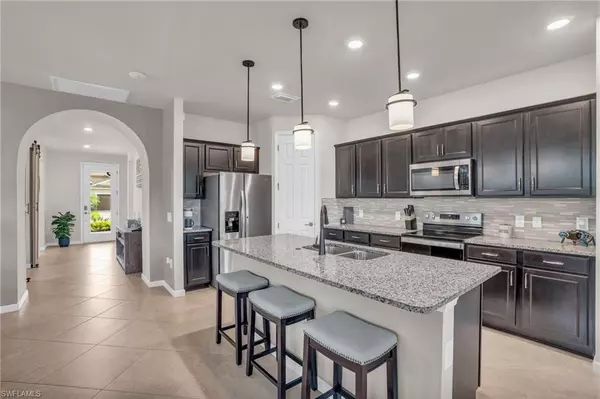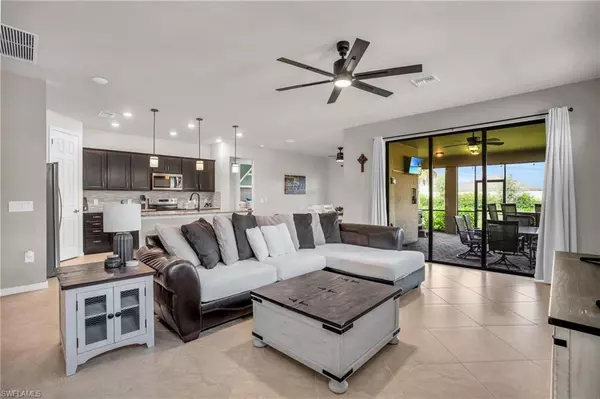3 Beds
2 Baths
2,005 SqFt
3 Beds
2 Baths
2,005 SqFt
Key Details
Property Type Single Family Home
Sub Type Ranch,Single Family Residence
Listing Status Active
Purchase Type For Rent
Square Footage 2,005 sqft
Subdivision Hampton Lakes
MLS Listing ID 225005693
Bedrooms 3
Full Baths 2
HOA Y/N Yes
Originating Board Florida Gulf Coast
Year Built 2021
Lot Size 8,973 Sqft
Acres 0.206
Property Description
This open floor plan has stainless steel appliances, granite countertops, island, custom feature walls, 3 spacious bedrooms, 2 bathrooms, plus a den that's perfect for work, play, or both! Includes extended high speed Wi-Fi, lawn care, landscaping, trash pickup, pest control, and a spacious laundry room with washer/dryer, a sink and folding area.
Hampton Lakes is a gated community with a huge clubhouse, lagoon style pool, fitness center, tennis, pickleball, bocce ball and social activities. Experience the perfect blend of comfort, community, and convenience.
Location
State FL
County Lee
Area River Hall
Interior
Interior Features Built-In Cabinets, Foyer, French Doors, Laundry Tub, Pantry, Smoke Detectors, Walk-In Closet(s), Window Coverings
Heating Central Electric, Heat Pump
Flooring Carpet, Tile
Equipment Auto Garage Door, Cooktop - Electric, Dishwasher, Disposal, Dryer, Home Automation, Microwave, Range, Refrigerator, Refrigerator/Freezer, Refrigerator/Icemaker, Security System, Smoke Detector, Washer
Furnishings Unfurnished
Fireplace No
Window Features Window Coverings
Appliance Electric Cooktop, Dishwasher, Disposal, Dryer, Microwave, Range, Refrigerator, Refrigerator/Freezer, Refrigerator/Icemaker, Washer
Heat Source Central Electric, Heat Pump
Exterior
Exterior Feature Screened Lanai/Porch
Parking Features Driveway Paved, Attached
Garage Spaces 2.0
Fence Fenced
Pool Community
Community Features Clubhouse, Park, Pool, Fitness Center, Golf, Sidewalks, Street Lights, Tennis Court(s), Gated
Amenities Available Basketball Court, Barbecue, Bocce Court, Business Center, Clubhouse, Park, Pool, Community Room, Fitness Center, Golf Course, Pickleball, Play Area, Sidewalk, Streetlight, Tennis Court(s), Underground Utility
Waterfront Description None
View Y/N Yes
View Landscaped Area
Garage Yes
Private Pool No
Building
Building Description Concrete Block, DSL/Cable Available
Story 1
Architectural Style Ranch, Contemporary, Single Family
Level or Stories 1
Structure Type Concrete Block
New Construction No
Schools
Elementary Schools River Hall Elementary School
Middle Schools School Choice
High Schools School Choice
Others
Pets Allowed Limits
Senior Community No
Tax ID 35-43-26-01-00000.2040
Security Features Security System,Smoke Detector(s),Gated Community
Num of Pet 2







