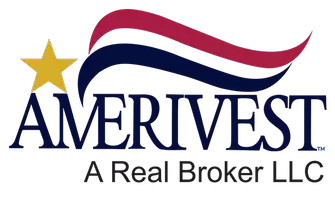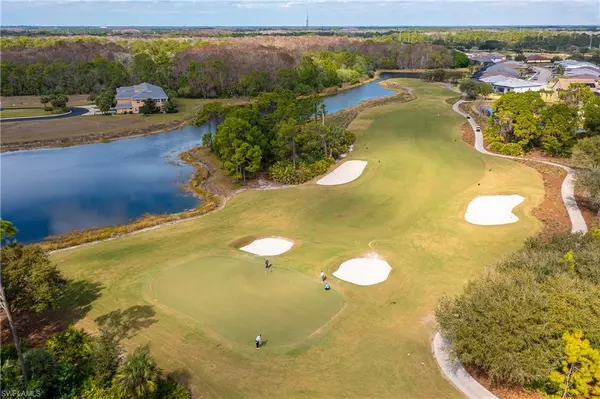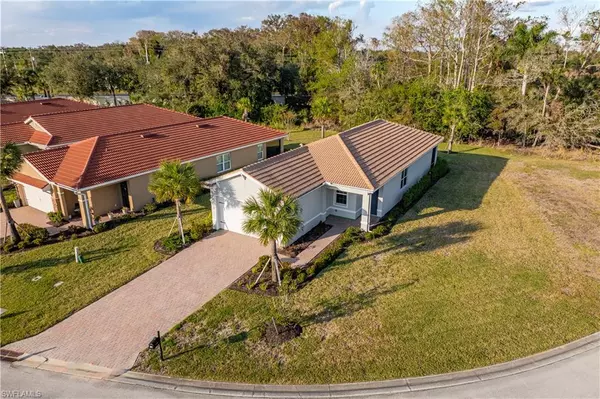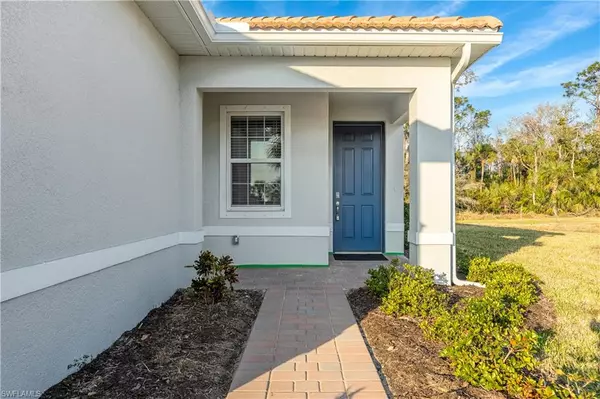2 Beds
2 Baths
1,544 SqFt
2 Beds
2 Baths
1,544 SqFt
Key Details
Property Type Single Family Home
Sub Type Ranch,Single Family Residence
Listing Status Active
Purchase Type For Sale
Square Footage 1,544 sqft
Price per Sqft $213
Subdivision Cascades
MLS Listing ID 224104506
Style Resale Property
Bedrooms 2
Full Baths 2
HOA Y/N Yes
Originating Board Florida Gulf Coast
Year Built 2022
Annual Tax Amount $3,805
Tax Year 2023
Lot Size 9,395 Sqft
Acres 0.2157
Property Description
Situated on a peaceful cul-de-sac, this home offers unparalleled privacy with no neighbor to the right and a serene, private backyard. As you step inside, you're greeted by an open and airy floor plan, where the family room seamlessly flows into the dining area and kitchen—perfect for entertaining or relaxing.
The spacious primary suite is tucked away for ultimate privacy, while the guest bedroom enjoys its own wing of the home, making it ideal for visitors. The versatile den, with double doors, offers the flexibility to serve as a third bedroom when needed.
The kitchen is a chef's delight, boasting a large island, ample countertop space, a generous pantry, and sliders leading to the screened lanai—a perfect spot for enjoying your morning coffee or evening breeze. Stylish upgraded light fixtures throughout add a modern touch to this elegant home.
Golf membership can be purchased.
Don't miss the opportunity to call this incredible property in The Cascades @ River Hall your new home. Schedule your showing today!
Location
State FL
County Lee
Area River Hall
Zoning RPD
Rooms
Dining Room Dining - Family
Kitchen Island, Pantry
Interior
Interior Features Foyer, Pantry, Smoke Detectors, Volume Ceiling, Walk-In Closet(s), Window Coverings
Heating Central Electric
Flooring Carpet, Tile
Equipment Dishwasher, Disposal, Dryer, Microwave, Range, Refrigerator/Freezer, Refrigerator/Icemaker, Self Cleaning Oven, Smoke Detector
Furnishings Unfurnished
Fireplace No
Window Features Window Coverings
Appliance Dishwasher, Disposal, Dryer, Microwave, Range, Refrigerator/Freezer, Refrigerator/Icemaker, Self Cleaning Oven
Heat Source Central Electric
Exterior
Exterior Feature Screened Lanai/Porch
Parking Features Driveway Paved, Attached
Garage Spaces 2.0
Pool Community
Community Features Clubhouse, Pool, Fitness Center, Sidewalks, Tennis Court(s), Gated
Amenities Available Bocce Court, Clubhouse, Pool, Community Room, Spa/Hot Tub, Fitness Center, Internet Access, Pickleball, Sidewalk, Tennis Court(s), Underground Utility
Waterfront Description None
View Y/N Yes
View Preserve
Roof Type Tile
Porch Patio
Total Parking Spaces 2
Garage Yes
Private Pool No
Building
Lot Description Cul-De-Sac, Irregular Lot
Story 1
Water Central
Architectural Style Ranch, Single Family
Level or Stories 1
Structure Type Concrete Block,Stucco
New Construction No
Others
Pets Allowed Limits
Senior Community No
Pet Size 75
Tax ID 27-43-26-L1-06000.0630
Ownership Single Family
Security Features Smoke Detector(s),Gated Community
Num of Pet 2







