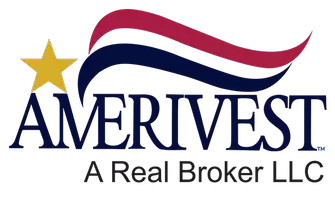3 Beds
2 Baths
1,535 SqFt
3 Beds
2 Baths
1,535 SqFt
OPEN HOUSE
Sat Feb 01, 11:00am - 2:00pm
Sun Feb 02, 12:00pm - 3:00pm
Key Details
Property Type Single Family Home
Sub Type Ranch,Single Family Residence
Listing Status Active
Purchase Type For Sale
Square Footage 1,535 sqft
Price per Sqft $240
Subdivision Lehigh Acres
MLS Listing ID 224074150
Style New Construction
Bedrooms 3
Full Baths 2
HOA Y/N No
Originating Board Florida Gulf Coast
Year Built 2024
Annual Tax Amount $330
Tax Year 2023
Lot Size 0.251 Acres
Acres 0.251
Property Description
The main bedroom suite has two walk-in closets for ample space and a large walk-in shower with dual shower heads. The builder is offering a one-year warranty.
Located on a corner lot in a tranquil street, close to shopping centers and main roads.
Schedule a private showing!
Prepárese para sorprenderse con la elegancia moderna de esta casa. Esta casa cuenta con tres habitaciones, dos baños, pisos cerámicos, encimeras de granito en la cocina y los baños, electrodomésticos de cocina Samsung, ventanas y puertas con impacto de huracanes y accesorios modernos de luz y agua. El dormitorio principal tiene dos vestidores para un amplio espacio y una gran ducha con cabezales de ducha dobles. El constructor ofrece una garantía de un año. Ubicado en un lote de esquina en una calle tranquila, cerca de centros comerciales y vías principales. ¡Programe una visita privada!
Location
State FL
County Lee
Area Lehigh Acres
Zoning RS-1
Rooms
Dining Room Dining - Living, Eat-in Kitchen
Kitchen Island
Interior
Interior Features Other, Vaulted Ceiling(s)
Heating Central Electric
Flooring Tile
Equipment Auto Garage Door, Cooktop - Electric, Dishwasher, Microwave, Refrigerator/Freezer, Refrigerator/Icemaker, Smoke Detector, Washer/Dryer Hookup
Furnishings Unfurnished
Fireplace No
Appliance Electric Cooktop, Dishwasher, Microwave, Refrigerator/Freezer, Refrigerator/Icemaker
Heat Source Central Electric
Exterior
Parking Features Driveway Paved, Attached
Garage Spaces 2.0
Amenities Available None
Waterfront Description None
View Y/N Yes
View City
Roof Type Shingle
Total Parking Spaces 2
Garage Yes
Private Pool No
Building
Lot Description Corner Lot
Story 1
Sewer Septic Tank
Water Well
Architectural Style Ranch, Single Family
Level or Stories 1
Structure Type Concrete Block,Stucco
New Construction Yes
Others
Pets Allowed Yes
Senior Community No
Tax ID 19-44-27-L2-09034.024A
Ownership Single Family
Security Features Smoke Detector(s)







