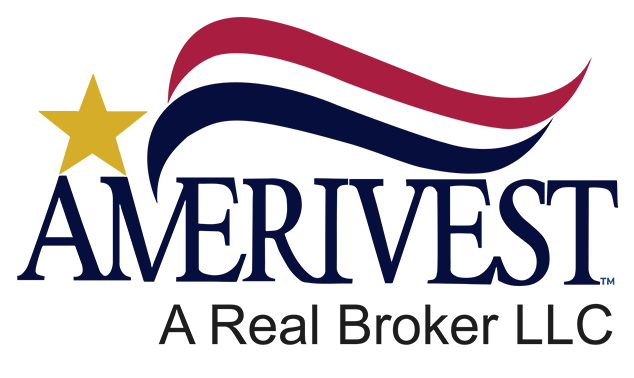

939 Admiral Bull Halsey AVE Active Save Request In-Person Tour Request Virtual Tour
Labelle,FL 33935
Key Details
Property Type Single Family Home
Sub Type Ranch,Single Family Residence
Listing Status Active
Purchase Type For Sale
Square Footage 2,206 sqft
Price per Sqft $275
Subdivision Labelle
MLS Listing ID 224075243
Style New Construction
Bedrooms 4
Full Baths 3
HOA Fees $150/mo
HOA Y/N Yes
Originating Board Florida Gulf Coast
Year Built 2024
Annual Tax Amount $2,248
Tax Year 2023
Lot Size 0.310 Acres
Acres 0.3104
Property Sub-Type Ranch,Single Family Residence
Property Description
Welcome to this breathtaking direct access waterfront property located at 939 Admiral Bull Halsey Avenue in the charming city of LaBelle, Florida. This stunning home offers the perfect blend of tranquility, luxury, and outdoor living. Boasting expansive views of the Caloosahatchee River, this property is ideal for nature lovers and those seeking a peaceful retreat.
With 4 spacious bedrooms, a flex/den space and 3 elegantly designed bathrooms, features an epoxy garage floor, a chef's kitchen with soft close cabinets, open floor plan, and large living areas, this home provides a perfect space for both relaxing and entertaining. The modern kitchen is equipped with high-end appliances, quartz countertops, and ample storage space for all your culinary needs.
Step outside to enjoy your own private paradise – the property features a massive under truss lanai ready for entertaining and full sprinkler system to enhance your flortam sod. Its perfect for unwinding after a long day or hosting family and friends. The panoramic views from every room in the house create an inviting atmosphere where nature meets luxury.
This home is just minutes away from the local amenities, shopping, dining, and all that LaBelle has to offer. Only about 30 mins east of downtown Fort Myers. Whether you're looking for a full-time residence or a vacation getaway, this property is an absolute must-see!
Location
State FL
County Hendry
Area Labelle
Rooms
Bedroom Description First Floor Bedroom,Master BR Ground
Dining Room Dining - Family
Kitchen Pantry
Interior
Interior Features Pantry,Smoke Detectors
Heating Central Electric
Flooring Carpet,Vinyl
Equipment Auto Garage Door,Dishwasher,Disposal,Range,Refrigerator/Icemaker
Furnishings Unfurnished
Fireplace No
Appliance Dishwasher,Disposal,Range,Refrigerator/Icemaker
Heat Source Central Electric
Exterior
Exterior Feature Open Porch/Lanai
Parking Features Attached
Garage Spaces 2.0
Community Features Park
Amenities Available Park
Waterfront Description River Front
View Y/N Yes
View River
Roof Type Shingle
Street Surface Paved
Total Parking Spaces 2
Garage Yes
Private Pool No
Building
Lot Description Regular
Story 1
Sewer Septic Tank
Water Well
Architectural Style Ranch,Single Family
Level or Stories 1
Structure Type Concrete Block,Poured Concrete,Stone
New Construction Yes
Others
Pets Allowed Yes
Senior Community No
Tax ID 1-28-43-12-100-0003.0050
Ownership Single Family
Security Features Smoke Detector(s)