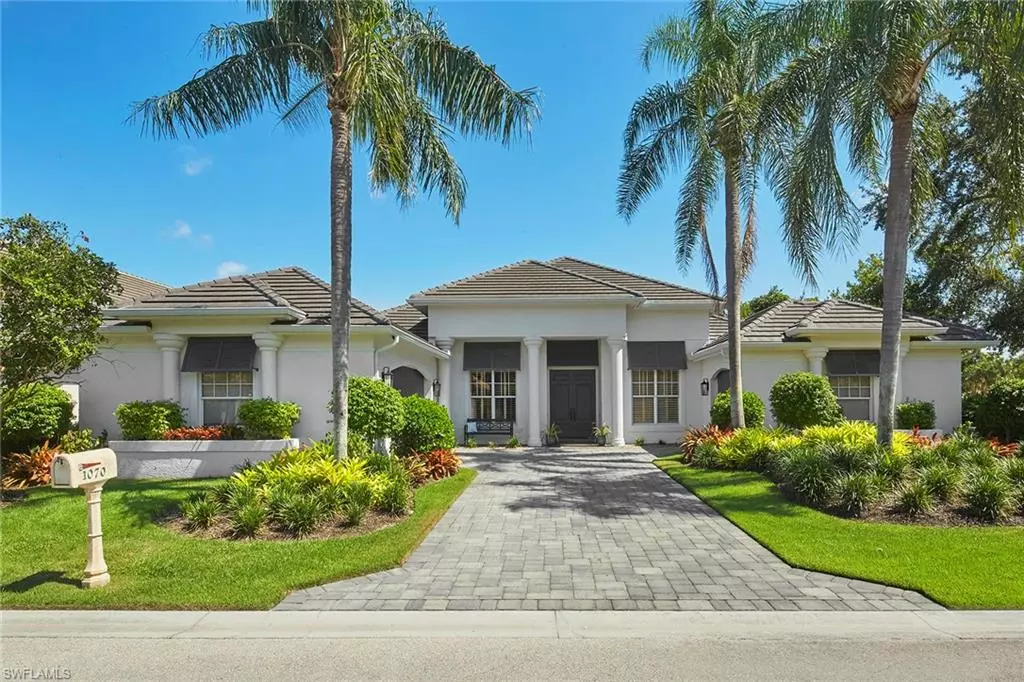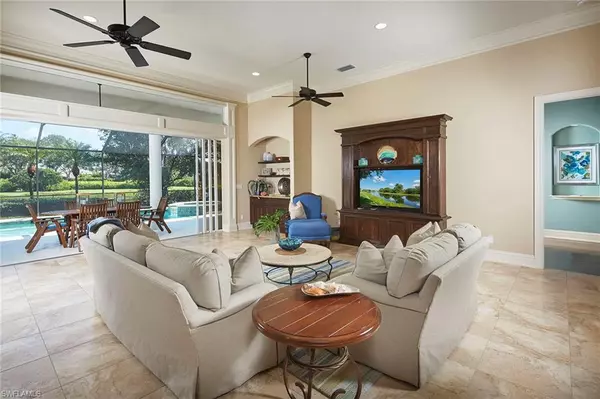$2,875,000
$2,995,000
4.0%For more information regarding the value of a property, please contact us for a free consultation.
4 Beds
3 Baths
3,074 SqFt
SOLD DATE : 10/20/2023
Key Details
Sold Price $2,875,000
Property Type Single Family Home
Sub Type Ranch,Single Family Residence
Listing Status Sold
Purchase Type For Sale
Square Footage 3,074 sqft
Price per Sqft $935
Subdivision Gables
MLS Listing ID 223056994
Sold Date 10/20/23
Bedrooms 4
Full Baths 3
HOA Fees $160/ann
HOA Y/N Yes
Originating Board Naples
Year Built 1997
Annual Tax Amount $9,315
Tax Year 2022
Lot Size 10,890 Sqft
Acres 0.25
Property Description
This well-maintained lakefront home is on an oversized landscaped lot with tropical vegetation. The property has updated curb appeal and is in the Gables community of Pelican Marsh. When you walk in you notice the open and airy feeling, featuring high ceilings, clerestory windows, telescoping sliding doors and views of the pool, lake, birds and wildlife. The floor plan features four bedrooms plus den, three full baths, a three-car garage and large laundry room. It also has an built-in grill on the lanai, oversize pool and cascading spa, and covered and uncovered lounging and dining areas. Split bedrooms, formal and informal dining areas, den with wood flooring and built-ins, wood cabinets in the kitchen with triple-mitered glass in the eating area. The owner's suite has lanai access, plantation shutters, wood flooring, dual walk-in closets and bath with two vanities, a walk-in shower and soaking tub. Flat tile roof in 2019, pre-wired for a generator and electric storm shutters across back of the home. Pelican Marsh offers a community center with restaurant, fitness, playground, massage facilities, meeting rooms, bocce, tennis and pickleball courts. There are two private golf clubs.
Location
State FL
County Collier
Area Pelican Marsh
Rooms
Bedroom Description First Floor Bedroom,Master BR Ground,Split Bedrooms
Dining Room Breakfast Bar, Eat-in Kitchen, Formal
Kitchen Island, Pantry
Interior
Interior Features Closet Cabinets, Foyer, Laundry Tub, Pull Down Stairs, Smoke Detectors, Volume Ceiling, Walk-In Closet(s), Window Coverings
Heating Central Electric
Flooring Tile, Wood
Equipment Auto Garage Door, Cooktop - Electric, Dishwasher, Dryer, Microwave, Refrigerator/Icemaker, Security System, Self Cleaning Oven, Smoke Detector, Wall Oven, Washer
Furnishings Partially
Fireplace No
Window Features Window Coverings
Appliance Electric Cooktop, Dishwasher, Dryer, Microwave, Refrigerator/Icemaker, Self Cleaning Oven, Wall Oven, Washer
Heat Source Central Electric
Exterior
Exterior Feature Screened Lanai/Porch
Parking Features Driveway Paved, Paved, Attached
Garage Spaces 3.0
Pool Pool/Spa Combo, Below Ground, Concrete, Electric Heat, Pool Bath, Screen Enclosure
Community Features Clubhouse, Park, Fitness Center, Golf, Restaurant, Sidewalks, Street Lights, Tennis Court(s), Gated
Amenities Available Bike And Jog Path, Clubhouse, Park, Community Room, Fitness Center, Golf Course, Guest Room, Internet Access, Pickleball, Private Membership, Restaurant, Sidewalk, Streetlight, Tennis Court(s), Underground Utility
Waterfront Description Lake
View Y/N Yes
View Lake, Landscaped Area
Roof Type Tile
Street Surface Paved
Porch Patio
Total Parking Spaces 3
Garage Yes
Private Pool Yes
Building
Lot Description Corner Lot, Irregular Lot
Building Description Concrete Block,Stucco, DSL/Cable Available
Story 1
Water Central
Architectural Style Ranch, Single Family
Level or Stories 1
Structure Type Concrete Block,Stucco
New Construction No
Schools
Elementary Schools Pelican Marsh
Middle Schools Pine Ridge
High Schools Aubrey Rogers
Others
Pets Allowed Yes
Senior Community No
Tax ID 66679210689
Ownership Single Family
Security Features Security System,Smoke Detector(s),Gated Community
Read Less Info
Want to know what your home might be worth? Contact us for a FREE valuation!

Our team is ready to help you sell your home for the highest possible price ASAP

Bought with Amerivest Realty





