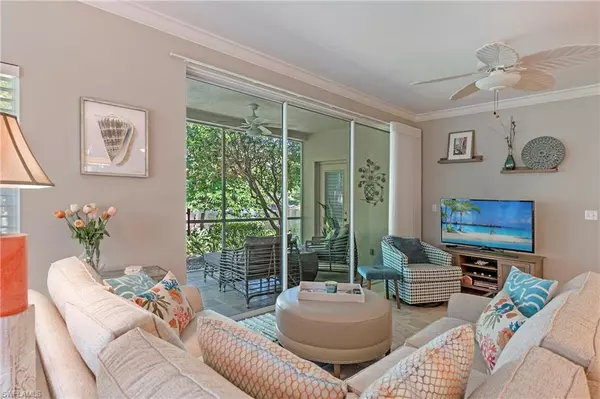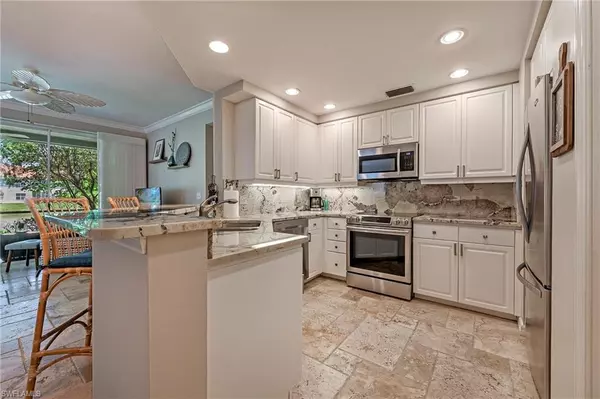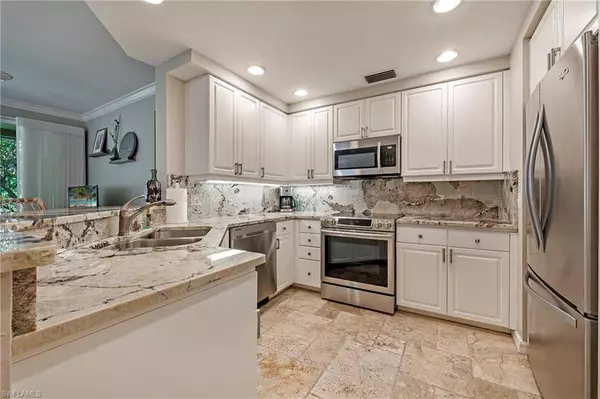$700,000
$689,000
1.6%For more information regarding the value of a property, please contact us for a free consultation.
3 Beds
2 Baths
1,584 SqFt
SOLD DATE : 08/21/2023
Key Details
Sold Price $700,000
Property Type Condo
Sub Type Low Rise (1-3)
Listing Status Sold
Purchase Type For Sale
Square Footage 1,584 sqft
Price per Sqft $441
Subdivision Egrets Walk
MLS Listing ID 223042370
Sold Date 08/21/23
Bedrooms 3
Full Baths 2
Condo Fees $1,875/qua
HOA Y/N Yes
Originating Board Naples
Year Built 1995
Annual Tax Amount $5,633
Tax Year 2022
Property Description
Beautiful water views to be enjoyed from this lovely 3 bedroom ground floor corner residence! Offered fully furnished & turn-key, all you will need is to bring your toothbrush! Light and bright with many windows, new Hunter Douglas silhouette shades, travertine flooring through-out (no carpet), open kitchen with stunning natural quartzite counters & stainless steel appliances. This split bedroom floorplan allows your guest their privacy and the master bedroom offers serene views of the fountain and lake. The one car garage is airconditioned and plenty of driveway for extra parking. New roof on building 2019. Located steps from the community pool and the new special gate access to Mercato for shopping, dining, & entertainment! Egret's Walk has 2 Salt water pools, its own clubhouse which is ideal for parties. Pelican Marsh remodeled Community Center offers, fitness, spin & yoga classes, Tennis & Pickleball programs, Bocce, monthly entertainment, social parties, trivia night, card playing rooms, library, add the newly opened Courtside restaurant! Pelican Marsh also has a Private golf club.
Location
State FL
County Collier
Area Pelican Marsh
Rooms
Bedroom Description Master BR Ground,Split Bedrooms
Dining Room Breakfast Bar, Dining - Living
Kitchen Pantry
Interior
Interior Features Foyer, Pantry, Smoke Detectors, Walk-In Closet(s), Window Coverings
Heating Central Electric
Flooring Marble
Equipment Auto Garage Door, Dishwasher, Disposal, Dryer, Microwave, Refrigerator/Icemaker, Self Cleaning Oven, Washer
Furnishings Turnkey
Fireplace No
Window Features Window Coverings
Appliance Dishwasher, Disposal, Dryer, Microwave, Refrigerator/Icemaker, Self Cleaning Oven, Washer
Heat Source Central Electric
Exterior
Exterior Feature Screened Lanai/Porch
Parking Features Driveway Paved, Guest, Attached
Garage Spaces 1.0
Pool Community
Community Features Clubhouse, Pool, Fitness Center, Golf, Restaurant, Sidewalks, Street Lights, Tennis Court(s), Gated
Amenities Available Bike And Jog Path, Bocce Court, Clubhouse, Pool, Community Room, Spa/Hot Tub, Fitness Center, Golf Course, Internet Access, Library, Pickleball, Restaurant, Sidewalk, Streetlight, Tennis Court(s), Underground Utility
Waterfront Description Lake
View Y/N Yes
View Lake, Water Feature
Roof Type Tile
Street Surface Paved
Total Parking Spaces 1
Garage Yes
Private Pool No
Building
Lot Description Zero Lot Line
Building Description Concrete Block,Stucco, DSL/Cable Available
Story 1
Water Central
Architectural Style Low Rise (1-3)
Level or Stories 1
Structure Type Concrete Block,Stucco
New Construction No
Schools
Elementary Schools Pelican Marsh Elementary School
Middle Schools Pine Ridge Middle School
High Schools Barron Collier High School
Others
Pets Allowed Limits
Senior Community No
Pet Size 25
Tax ID 30850002286
Ownership Condo
Security Features Gated Community,Smoke Detector(s)
Num of Pet 2
Read Less Info
Want to know what your home might be worth? Contact us for a FREE valuation!

Our team is ready to help you sell your home for the highest possible price ASAP

Bought with Amerivest Realty





