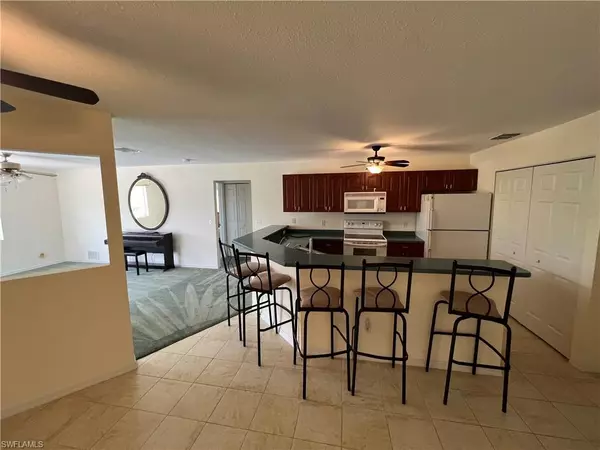$449,900
$449,900
For more information regarding the value of a property, please contact us for a free consultation.
3 Beds
2 Baths
1,812 SqFt
SOLD DATE : 08/07/2023
Key Details
Sold Price $449,900
Property Type Single Family Home
Sub Type Ranch,Single Family Residence
Listing Status Sold
Purchase Type For Sale
Square Footage 1,812 sqft
Price per Sqft $248
Subdivision Golden Gate Estates
MLS Listing ID 223039256
Sold Date 08/07/23
Bedrooms 3
Full Baths 2
HOA Y/N No
Originating Board Naples
Year Built 2004
Annual Tax Amount $4,215
Tax Year 2022
Lot Size 1.590 Acres
Acres 1.59
Property Description
Priced to sell! Excellent location near Ave Maria Town and University, Arthrex manufacturing facility and short drive to I-75! Consider this oversized, 1.59 acres high and dry lot, nicely cleared, close to schools, shopping and dinning. This 3 bedroom 2 bath, split floor plan has 1,812 sqft under AC with nice sized double car garage for a total of 2,173 sqft area. New roof installed in August 2019. Additional special features include oversized metal shed (18 x 60, 1080 sqft) nicely situated in the rear of the property. Great for storage or work-shop area. Additionally, there is a charming rustic wooden gazebo in the front of the property. Formal living room and great room both overlook an open and spacious backyard. The dining room sits adjacent to the formal living room. The split floor plan master bedroom includes tray ceilings, linen closet and a nice sized walk-in closet with a built in shoe rack! Additionally, master bath features double sinks, large wall mirror with tub & shower combination. Open kitchen with Corian countertops. Don't hesitate...start enjoying the Naples Lifestyle now!!!
Location
State FL
County Collier
Area Golden Gate Estates
Rooms
Bedroom Description Split Bedrooms
Dining Room Breakfast Bar, Dining - Family, Eat-in Kitchen, Formal
Interior
Interior Features Built-In Cabinets, Closet Cabinets, Custom Mirrors, Smoke Detectors
Heating Central Electric
Flooring Carpet
Equipment Auto Garage Door, Cooktop - Electric, Dishwasher, Dryer, Microwave, Refrigerator/Freezer, Self Cleaning Oven, Smoke Detector, Washer, Washer/Dryer Hookup
Furnishings Unfurnished
Fireplace No
Appliance Electric Cooktop, Dishwasher, Dryer, Microwave, Refrigerator/Freezer, Self Cleaning Oven, Washer
Heat Source Central Electric
Exterior
Exterior Feature Screened Porch, Screened Lanai/Porch, Storage
Garage Driveway Unpaved, Attached
Garage Spaces 2.0
Amenities Available Storage
Waterfront No
Waterfront Description None
View Y/N Yes
View Landscaped Area
Roof Type Shingle
Porch Screened Porch
Parking Type Driveway Unpaved, Attached
Total Parking Spaces 2
Garage Yes
Private Pool No
Building
Lot Description Oversize
Building Description Concrete Block,Stucco, DSL/Cable Available
Story 1
Sewer Private Sewer
Water Well
Architectural Style Ranch, Single Family
Level or Stories 1
Structure Type Concrete Block,Stucco
New Construction No
Schools
Elementary Schools Estates Elem School
Middle Schools Corkscrew Middle School
High Schools Palmetto Ridge High School
Others
Pets Allowed Yes
Senior Community No
Tax ID 39963920007
Ownership Single Family
Security Features Smoke Detector(s)
Read Less Info
Want to know what your home might be worth? Contact us for a FREE valuation!

Our team is ready to help you sell your home for the highest possible price ASAP

Bought with A Plus Realty
Get More Information






