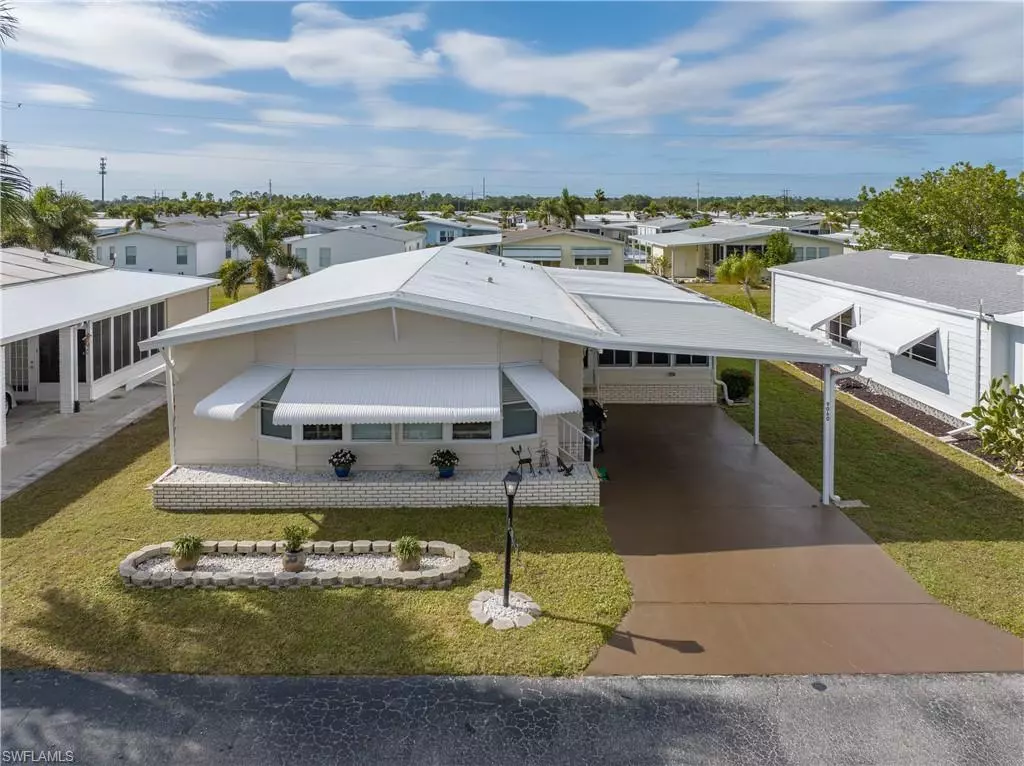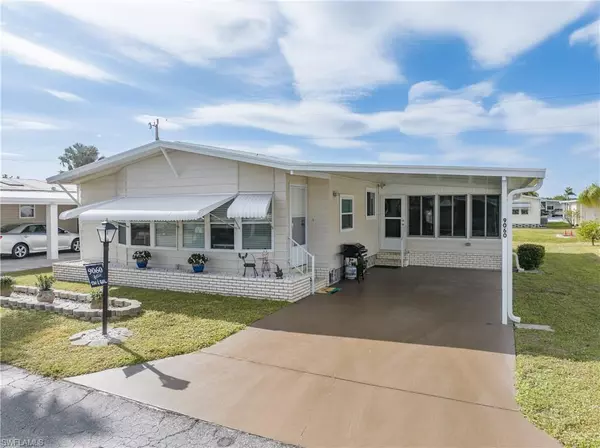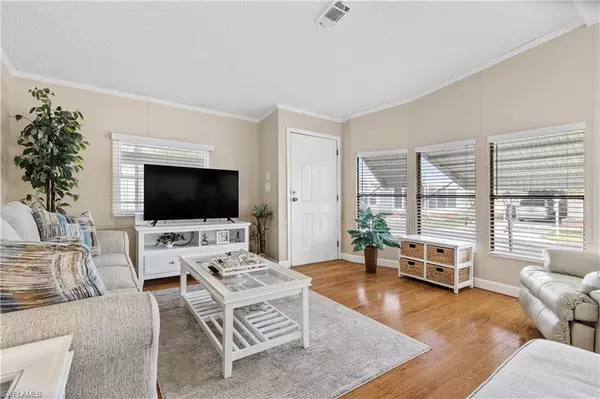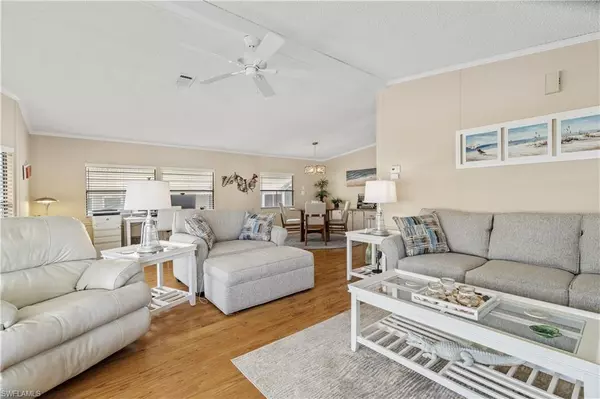2 Beds
2 Baths
1,341 SqFt
2 Beds
2 Baths
1,341 SqFt
Key Details
Property Type Manufactured Home
Sub Type Manufactured Home
Listing Status Pending
Purchase Type For Sale
Square Footage 1,341 sqft
Price per Sqft $104
Subdivision Tamiami Village
MLS Listing ID 225002880
Bedrooms 2
Full Baths 2
HOA Fees $287/mo
HOA Y/N No
Originating Board Florida Gulf Coast
Year Built 1986
Annual Tax Amount $581
Tax Year 2023
Lot Size 4,660 Sqft
Acres 0.107
Property Description
This stunning 2-bedroom, 2-bath home is located in the desirable Phase 3 of Tamiami Village and boasts numerous updates that enhance both its charm and functionality. The roof was updated with a roof-over in 2020, and a brand-new carport was added in 2023. The lanai features new windows and doors installed in 2021, providing a bright and inviting space to relax.
Inside, you'll find updated floors and subfloors, elegant crown molding, and modern baseboards that add a touch of sophistication throughout the home. The kitchen has seen significant updates with new appliances, making meal preparation a breeze. Convenience is key with indoor laundry facilities, while the AC system is well-maintained with bi-annual servicing. Pest control is conducted regularly, ensuring a comfortable living environment.
The exterior of the home was freshly repainted in 2024, and new windows were installed in the kitchen and living room by the front door, enhancing both the home's aesthetics and energy efficiency. A hot water heater, replaced in 2021, completes the list of recent upgrades.
Residents of Tamiami Village enjoy access to three pools and a variety of community activities, making it a perfect place to stay active and social. Additionally, the community is conveniently close to downtown Fort Myers, offering an array of nightlife and dining options for residents to enjoy. Don't miss out on this beautiful, well-maintained home!
Location
State FL
County Lee
Area Tamiami Village
Zoning MH-1
Rooms
Dining Room Dining - Family
Interior
Interior Features Smoke Detectors
Heating Central Electric
Flooring Carpet, Wood
Equipment Cooktop - Electric, Dishwasher, Dryer, Microwave, Refrigerator/Freezer, Washer
Furnishings Partially
Fireplace No
Appliance Electric Cooktop, Dishwasher, Dryer, Microwave, Refrigerator/Freezer, Washer
Heat Source Central Electric
Exterior
Exterior Feature Screened Lanai/Porch
Parking Features Attached Carport
Carport Spaces 2
Pool Community
Community Features Pool, Dog Park, Fitness Center, Street Lights
Amenities Available Billiard Room, Pool, Community Room, Spa/Hot Tub, Dog Park, Fitness Center, Internet Access, Library, Sauna, Shuffleboard Court, Streetlight
Waterfront Description None
View Y/N Yes
View Landscaped Area
Roof Type Roof Over
Total Parking Spaces 2
Garage No
Private Pool No
Building
Lot Description Regular
Story 1
Water Central
Architectural Style Manufactured
Level or Stories 1
Structure Type Vinyl Siding
New Construction No
Others
Pets Allowed With Approval
Senior Community No
Tax ID 28-43-24-01-00023.0280
Ownership Single Family
Security Features Smoke Detector(s)






