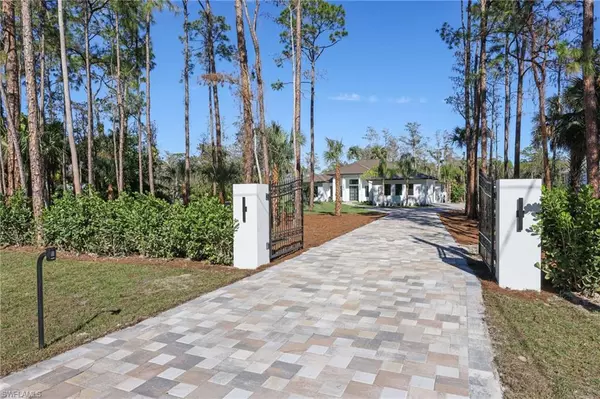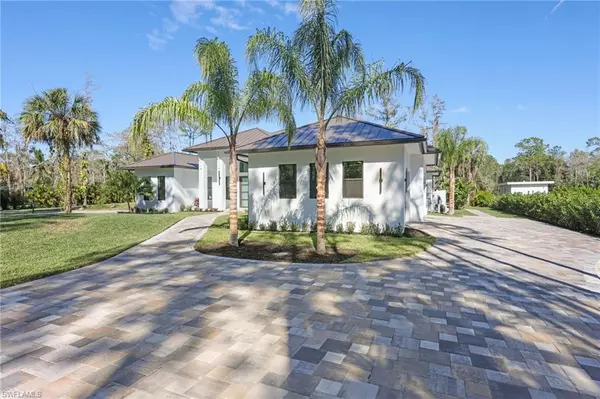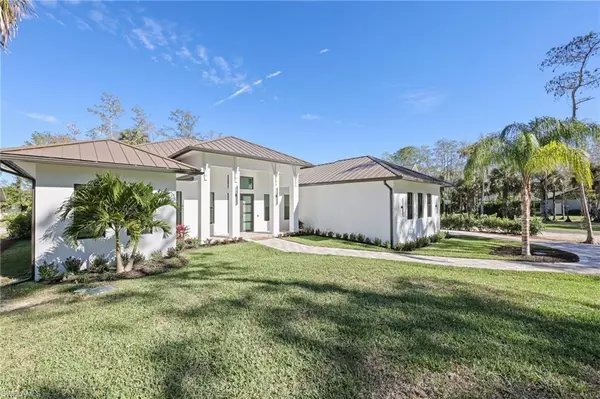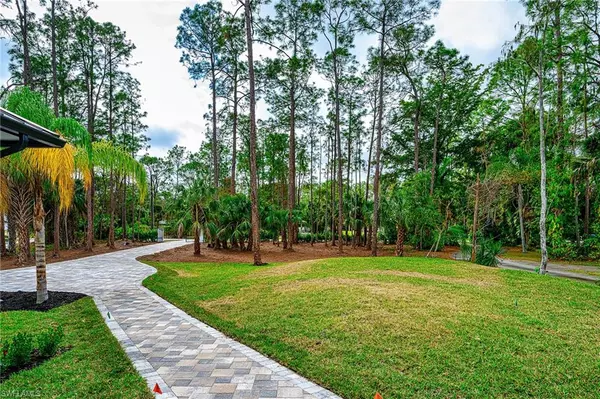4 Beds
4 Baths
3,010 SqFt
4 Beds
4 Baths
3,010 SqFt
Key Details
Property Type Single Family Home
Sub Type Ranch,Single Family Residence
Listing Status Active
Purchase Type For Sale
Square Footage 3,010 sqft
Price per Sqft $797
Subdivision Logan Woods
MLS Listing ID 224099601
Bedrooms 4
Full Baths 4
HOA Y/N No
Originating Board Naples
Year Built 2024
Annual Tax Amount $2,134
Tax Year 2023
Lot Size 1.590 Acres
Acres 1.59
Property Description
Location
State FL
County Collier
Area Logan Woods
Rooms
Bedroom Description Master BR Ground
Dining Room Dining - Family
Kitchen Walk-In Pantry
Interior
Interior Features Built-In Cabinets, Closet Cabinets, Coffered Ceiling(s), Fireplace, Foyer, Laundry Tub, Pantry, Pull Down Stairs, Smoke Detectors, Volume Ceiling, Walk-In Closet(s), Wheel Chair Access
Heating Central Electric
Flooring Tile
Fireplaces Type Outside
Equipment Auto Garage Door, Cooktop - Electric, Dishwasher, Generator, Grill - Gas, Microwave, Refrigerator/Freezer, Reverse Osmosis, Self Cleaning Oven, Smoke Detector, Tankless Water Heater, Wall Oven, Washer
Furnishings Unfurnished
Fireplace Yes
Appliance Electric Cooktop, Dishwasher, Grill - Gas, Microwave, Refrigerator/Freezer, Reverse Osmosis, Self Cleaning Oven, Tankless Water Heater, Wall Oven, Washer
Heat Source Central Electric
Exterior
Exterior Feature Screened Lanai/Porch, Built In Grill, Outdoor Kitchen, Outdoor Shower
Parking Features Driveway Paved, Attached
Garage Spaces 3.0
Pool Below Ground, Concrete, Equipment Stays, Gas Heat, Salt Water
Amenities Available None
Waterfront Description None
View Y/N Yes
View Landscaped Area, Trees/Woods
Roof Type Metal
Street Surface Paved
Handicap Access Wheel Chair Access
Total Parking Spaces 3
Garage Yes
Private Pool Yes
Building
Lot Description Regular
Building Description Concrete Block,Stucco, DSL/Cable Available
Story 1
Sewer Septic Tank
Water Reverse Osmosis - Entire House, Well
Architectural Style Ranch, Single Family
Level or Stories 1
Structure Type Concrete Block,Stucco
New Construction Yes
Schools
Elementary Schools Vineyards Elementary School
Middle Schools Oakridge Middle School
High Schools Gulf Coast High School
Others
Pets Allowed Yes
Senior Community No
Tax ID 41826080001
Ownership Single Family
Security Features Smoke Detector(s)






