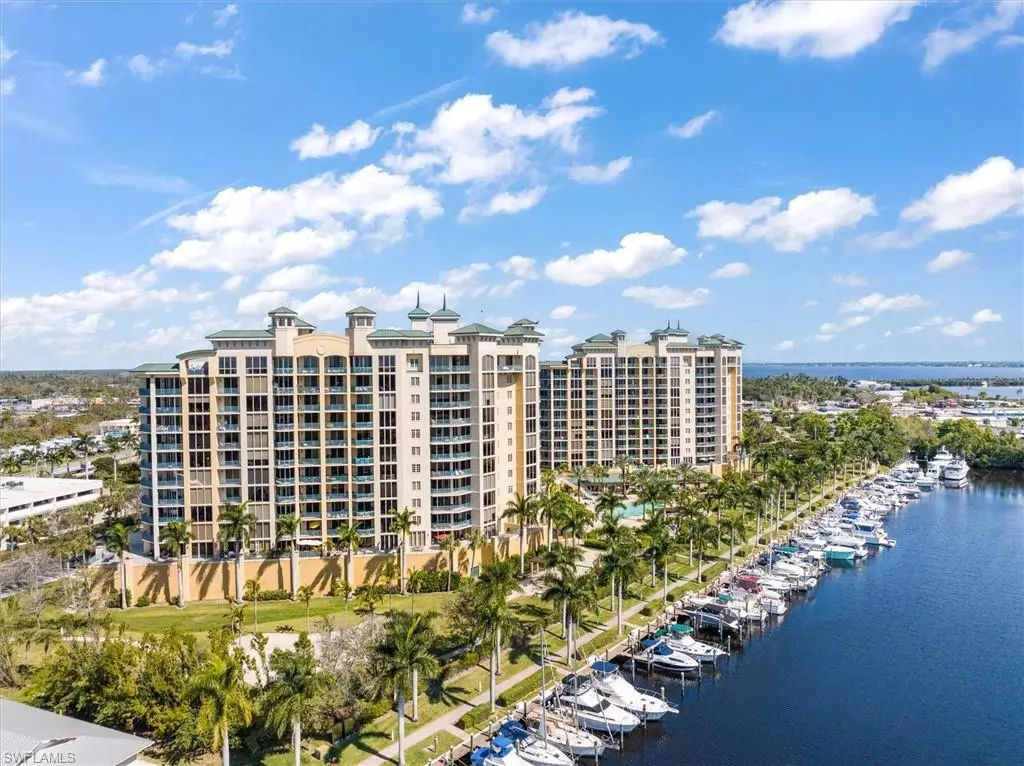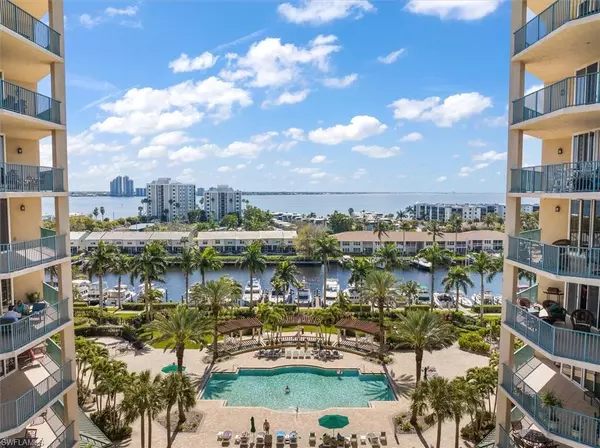3 Beds
3 Baths
2,071 SqFt
3 Beds
3 Baths
2,071 SqFt
Key Details
Property Type Single Family Home, Condo
Sub Type Ranch,High Rise (8+)
Listing Status Active
Purchase Type For Sale
Square Footage 2,071 sqft
Price per Sqft $371
Subdivision North Star Yacht Club
MLS Listing ID 224091359
Bedrooms 3
Full Baths 2
Half Baths 1
Condo Fees $4,554/qua
HOA Y/N Yes
Originating Board Florida Gulf Coast
Year Built 2007
Annual Tax Amount $6,066
Tax Year 2023
Property Description
Location
State FL
County Lee
Area North Star Yacht Club
Zoning RM-2
Rooms
Bedroom Description Split Bedrooms
Dining Room Breakfast Bar, Dining - Living
Kitchen Island, Pantry
Interior
Interior Features Built-In Cabinets, Closet Cabinets, Fire Sprinkler, Fireplace, Foyer, Multi Phone Lines, Pantry, Smoke Detectors, Walk-In Closet(s), Window Coverings
Heating Central Electric
Flooring Carpet, Laminate, Tile
Equipment Dishwasher, Disposal, Dryer, Instant Hot Faucet, Microwave, Range, Refrigerator/Icemaker, Self Cleaning Oven, Smoke Detector, Washer, Washer/Dryer Hookup, Water Treatment Owned
Furnishings Furnished
Fireplace Yes
Window Features Window Coverings
Appliance Dishwasher, Disposal, Dryer, Instant Hot Faucet, Microwave, Range, Refrigerator/Icemaker, Self Cleaning Oven, Washer, Water Treatment Owned
Heat Source Central Electric
Exterior
Exterior Feature Composite Dock, Dock Lease, Balcony, Open Porch/Lanai, Courtyard, Storage, Tennis Court(s)
Parking Features 2 Assigned, Covered, Under Bldg Open, Attached
Garage Spaces 2.0
Fence Fenced
Pool Community
Community Features Park, Pool, Dog Park, Fitness Center, Putting Green, Sidewalks, Street Lights, Tennis Court(s), Gated
Amenities Available Barbecue, Bike Storage, Billiard Room, Bocce Court, Business Center, Park, Pool, Community Room, Spa/Hot Tub, Dog Park, Fitness Center, Marina, Pickleball, Putting Green, Sauna, See Remarks, Sidewalk, Streetlight, Tennis Court(s), Theater, Trash Chute, Underground Utility, Volleyball
Waterfront Description Basin,Canal Front,River Front
View Y/N Yes
View Basin, Canal, River
Roof Type Built-Up
Total Parking Spaces 2
Garage Yes
Private Pool No
Building
Lot Description Irregular Lot, Oversize, Zero Lot Line
Building Description Metal Frame,Poured Concrete,Stucco, DSL/Cable Available
Story 13
Water Assessment Paid, Central, Filter, Reverse Osmosis - Entire House
Architectural Style Ranch, High Rise (8+)
Level or Stories 13
Structure Type Metal Frame,Poured Concrete,Stucco
New Construction No
Others
Pets Allowed Limits
Senior Community No
Pet Size 25
Tax ID 11-44-24-27-0000B.1008
Ownership Condo
Security Features Smoke Detector(s),Gated Community,Fire Sprinkler System
Num of Pet 2






